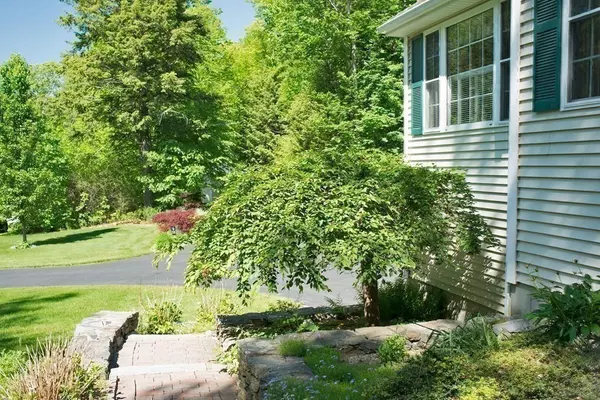$510,000
$510,000
For more information regarding the value of a property, please contact us for a free consultation.
3 Beds
2.5 Baths
2,311 SqFt
SOLD DATE : 12/28/2020
Key Details
Sold Price $510,000
Property Type Single Family Home
Sub Type Single Family Residence
Listing Status Sold
Purchase Type For Sale
Square Footage 2,311 sqft
Price per Sqft $220
MLS Listing ID 72746705
Sold Date 12/28/20
Style Colonial
Bedrooms 3
Full Baths 2
Half Baths 1
HOA Y/N false
Year Built 1998
Annual Tax Amount $6,418
Tax Year 2020
Lot Size 1.850 Acres
Acres 1.85
Property Sub-Type Single Family Residence
Property Description
Classy and comfortable describe this home in a beautiful neighborhood of similar homes. Maintained to the highest standards . Spacious rooms with higher ceilings (vaulted ceilings in family room and master bedroom), loads of character throughout. Professionally landscaped yard features two decks leading to above ground pool. Beautiful landscaping with rock retaining walls and brick walks, upgraded driveway, two sheds (1 with power) for easy and ample storage. The large, open kitchen features Corian counter tops, SS appliances and tile flooring. Three bedrooms on the second floor including the huge exceptional master bedroom with en-suite bathroom, large walk-in closet and perfect area for your home office. Electrical panel is wired for a backup generator. Bonus room in the walk-out basement is being used as a 4th bedrooom. Masks and hand sanitizer required.
Location
State MA
County Middlesex
Zoning RUR
Direction Heald Street to West Street to Ashley Street
Rooms
Family Room Cathedral Ceiling(s), Ceiling Fan(s), Flooring - Hardwood, Window(s) - Picture
Basement Full, Finished, Walk-Out Access, Garage Access, Concrete
Primary Bedroom Level Second
Dining Room Flooring - Hardwood
Kitchen Ceiling Fan(s), Flooring - Stone/Ceramic Tile, Dining Area, Pantry, Countertops - Stone/Granite/Solid, Deck - Exterior, Exterior Access, Open Floorplan, Stainless Steel Appliances, Peninsula
Interior
Heating Baseboard, Oil
Cooling Central Air
Flooring Tile, Carpet, Hardwood
Fireplaces Number 1
Fireplaces Type Family Room
Appliance Range, Dishwasher, Microwave, Refrigerator, Oil Water Heater, Plumbed For Ice Maker, Utility Connections for Electric Range, Utility Connections for Electric Dryer
Laundry First Floor, Washer Hookup
Exterior
Exterior Feature Storage
Garage Spaces 2.0
Pool Above Ground
Utilities Available for Electric Range, for Electric Dryer, Washer Hookup, Icemaker Connection
Roof Type Shingle
Total Parking Spaces 6
Garage Yes
Private Pool true
Building
Lot Description Gentle Sloping
Foundation Concrete Perimeter
Sewer Private Sewer
Water Public
Architectural Style Colonial
Schools
High Schools North Middlesex
Read Less Info
Want to know what your home might be worth? Contact us for a FREE valuation!

Our team is ready to help you sell your home for the highest possible price ASAP
Bought with Kathleen McDonald • Coco, Early & Associates - Bridge Realty Division







