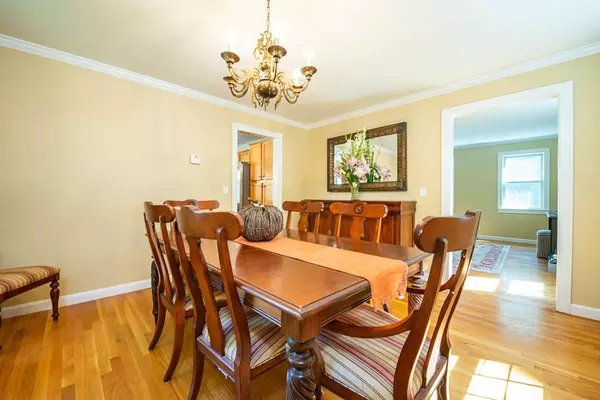$559,000
$559,000
For more information regarding the value of a property, please contact us for a free consultation.
4 Beds
2.5 Baths
3,159 SqFt
SOLD DATE : 12/29/2020
Key Details
Sold Price $559,000
Property Type Single Family Home
Sub Type Single Family Residence
Listing Status Sold
Purchase Type For Sale
Square Footage 3,159 sqft
Price per Sqft $176
MLS Listing ID 72722955
Sold Date 12/29/20
Style Colonial
Bedrooms 4
Full Baths 2
Half Baths 1
Year Built 2003
Annual Tax Amount $8,184
Tax Year 2020
Lot Size 3.930 Acres
Acres 3.93
Property Sub-Type Single Family Residence
Property Description
Sophisticated, spacious & meticulously maintained. Shrubbery & picket fences greets you upon arrival where you can enter through the front porch or the 2 car garage into the Laundry Room/Mudroom hallway w/ a guest ½ BA. Follow the HW floors to find an Office, LR & DR flowing into the expansive Kitchen boasting granite countertops & a center island w/ seating w/ open sights into the FR & access to the back deck. The 2nd level offers 3 BDRMS, a Full BA w/ separate shower area & Master BDRM quarters w/ a WIC & a BA designed for pampering w/ a jacuzzi tub. The finished attic offers a large space, perfect for an in home classroom, Office, Bedroom, & more! Head back down to the unfinished basement ready to be transformed or used as is for storage, a workshop, game space, etc. A sprawling yard offering just under 4 acres backed by a rock wall, allows space for gardening, a gated area for goats, & plenty of room for total relaxation.
Location
State MA
County Middlesex
Zoning TNR
Direction Rt 119 South Rd, April Lane is a common drive off South Rd.
Rooms
Basement Full, Interior Entry, Bulkhead, Concrete, Unfinished
Interior
Heating Central, Oil, Hydro Air
Cooling Central Air
Flooring Tile, Carpet, Hardwood
Fireplaces Number 1
Appliance Range, Dishwasher, Microwave, Refrigerator, Washer, Dryer, Oil Water Heater, Tank Water Heater, Plumbed For Ice Maker, Utility Connections for Electric Range, Utility Connections for Electric Oven, Utility Connections for Electric Dryer
Laundry Washer Hookup
Exterior
Exterior Feature Professional Landscaping, Stone Wall
Garage Spaces 2.0
Community Features Shopping, Tennis Court(s), Walk/Jog Trails, Stable(s), Golf, Medical Facility, Laundromat, Bike Path, Conservation Area, House of Worship, Public School
Utilities Available for Electric Range, for Electric Oven, for Electric Dryer, Washer Hookup, Icemaker Connection, Generator Connection
Roof Type Shingle
Total Parking Spaces 4
Garage Yes
Building
Lot Description Wooded, Easements, Cleared
Foundation Concrete Perimeter
Sewer Private Sewer
Water Private
Architectural Style Colonial
Schools
Elementary Schools Varnum Brook
Middle Schools Nissitissit
High Schools North Middlesex
Read Less Info
Want to know what your home might be worth? Contact us for a FREE valuation!

Our team is ready to help you sell your home for the highest possible price ASAP
Bought with Chris Johnson • Berkshire Hathaway HomeServices Commonwealth Real Estate







