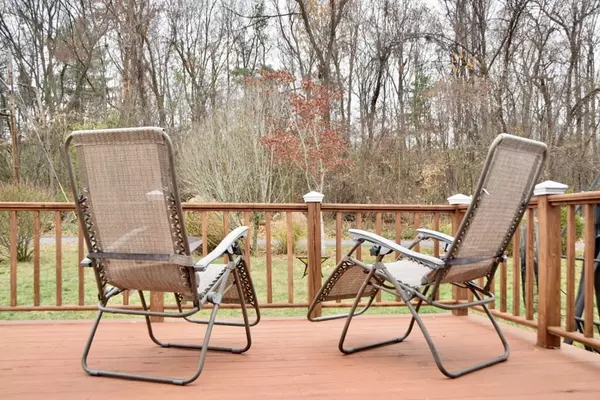$72,500
$74,900
3.2%For more information regarding the value of a property, please contact us for a free consultation.
2 Beds
2 Baths
980 SqFt
SOLD DATE : 01/05/2021
Key Details
Sold Price $72,500
Property Type Mobile Home
Sub Type Mobile Home
Listing Status Sold
Purchase Type For Sale
Square Footage 980 sqft
Price per Sqft $73
Subdivision Suburban Village
MLS Listing ID 72756174
Sold Date 01/05/21
Bedrooms 2
Full Baths 2
HOA Fees $6,936
HOA Y/N true
Year Built 1996
Tax Year 2020
Lot Size 4,791 Sqft
Acres 0.11
Property Sub-Type Mobile Home
Property Description
OWN FOR LESS THAN YOU CAN RENT in desirable Pepperell. Prepare to be impressed by the pride of ownership throughout this 980 square foot 2 bedroom, 2 full bath mobile home built in 1996. Lot 5 sits peacefully on the back right corner of Suburban Village to provide enhanced privacy and ample yard/ garden space. Shed included for additional storage. Enjoy wooded nature views from your freshly stained deck. NEW FLOORING, NEW CARPETS, CENTRAL AIR, CATHEDRAL CEILINGS, ONSITE LAUNDRY, OPEN CONCEPT KITCHEN/ LIVING SPACE, SLIDER DOOR TO ATTACHED DECK... amenities and affordability abound! Water, sewer, trash, property taxes and snow removal included in $578 per month park fees. Sale contingent upon buyer approval by park. Priced to sell, don't let this gem pass you by!
Location
State MA
County Middlesex
Zoning RUR
Direction Once you enter Suburban Village, property is located on the very back right corner. Sign on lot.
Rooms
Primary Bedroom Level First
Kitchen Flooring - Vinyl, Breakfast Bar / Nook, Open Floorplan
Interior
Heating Central, Forced Air, Oil
Cooling Central Air
Flooring Vinyl, Carpet, Laminate
Appliance Range, Refrigerator, Washer, Dryer, Electric Water Heater, Utility Connections for Gas Range, Utility Connections for Gas Oven, Utility Connections for Electric Dryer
Laundry Electric Dryer Hookup, Washer Hookup, First Floor
Exterior
Exterior Feature Storage, Garden
Community Features Park, Walk/Jog Trails, Stable(s), Laundromat, Bike Path, House of Worship, Public School
Utilities Available for Gas Range, for Gas Oven, for Electric Dryer, Washer Hookup
View Y/N Yes
View Scenic View(s)
Roof Type Shingle
Total Parking Spaces 2
Garage No
Building
Lot Description Corner Lot, Level
Foundation Other
Sewer Public Sewer
Water Public
Schools
Elementary Schools Varnum Brook
Middle Schools Nissitissit
High Schools Nmrhs
Others
Acceptable Financing Other (See Remarks)
Listing Terms Other (See Remarks)
Read Less Info
Want to know what your home might be worth? Contact us for a FREE valuation!

Our team is ready to help you sell your home for the highest possible price ASAP
Bought with Kerryann Murphy • Lamacchia Realty, Inc.







