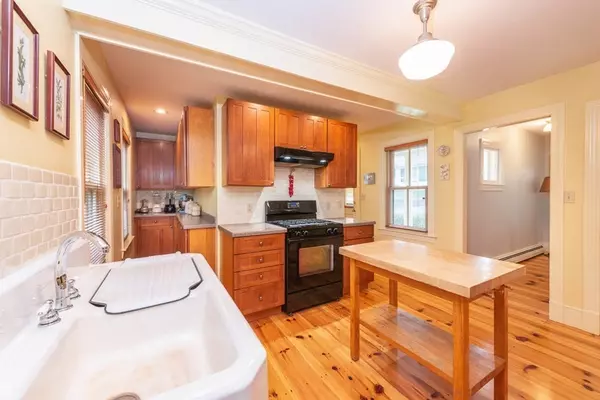$402,000
$359,000
12.0%For more information regarding the value of a property, please contact us for a free consultation.
3 Beds
1.5 Baths
1,422 SqFt
SOLD DATE : 12/22/2020
Key Details
Sold Price $402,000
Property Type Single Family Home
Sub Type Single Family Residence
Listing Status Sold
Purchase Type For Sale
Square Footage 1,422 sqft
Price per Sqft $282
MLS Listing ID 72748677
Sold Date 12/22/20
Style Colonial
Bedrooms 3
Full Baths 1
Half Baths 1
Year Built 1882
Annual Tax Amount $4,817
Tax Year 2020
Lot Size 0.600 Acres
Acres 0.6
Property Sub-Type Single Family Residence
Property Description
Captivating landscape & details set the tone for this charming 1880's home. Through the front door immediately notice the rich knotty pine wide plank flooring flowing throughout the main level. Living room wraps around into the Dining area overlooking the Kitchen boasting a center island, freestanding vintage sink & a galley style area ideal for prep/storage/mini bar area. A guest ½ Bath wrapped in floor to ceiling white beadboard presents itself off the side entry of the home. Off the 2nd floor landing find 3 Bedrooms & updated Full BA w/ tile floors & an accenting white subway tiled ½ wall. A finished basement provides addt'l space w/ an office nook leading into a Family Room area & a spacious laundry room. Further features include a detached garage & a back deck overlooking a sprawling lot w/ a Storage Shed along w/ a Barn w/ Tack Room & Stable. Updates Include: Fresh interior/exterior paint, & a new HWH (2019). Add this to your must see list today!
Location
State MA
County Middlesex
Zoning SUR
Direction Use GPS
Rooms
Basement Full, Finished, Walk-Out Access, Interior Entry
Interior
Heating Baseboard, Natural Gas
Cooling None
Flooring Wood, Tile, Vinyl, Carpet
Appliance Range, Dishwasher, Refrigerator, Gas Water Heater, Tank Water Heater, Utility Connections for Gas Range, Utility Connections for Gas Oven, Utility Connections for Electric Dryer
Laundry Washer Hookup
Exterior
Exterior Feature Storage, Professional Landscaping, Stone Wall
Garage Spaces 1.0
Community Features Shopping, Tennis Court(s), Walk/Jog Trails, Stable(s), Golf, Medical Facility, Laundromat, Bike Path, Conservation Area, House of Worship, Public School
Utilities Available for Gas Range, for Gas Oven, for Electric Dryer, Washer Hookup
Roof Type Shingle
Total Parking Spaces 3
Garage Yes
Building
Lot Description Corner Lot, Cleared, Sloped
Foundation Stone, Brick/Mortar
Sewer Public Sewer
Water Public
Architectural Style Colonial
Schools
Elementary Schools Varnum Brook
Middle Schools Nissitissit
High Schools North Middlesex
Read Less Info
Want to know what your home might be worth? Contact us for a FREE valuation!

Our team is ready to help you sell your home for the highest possible price ASAP
Bought with Team Suzanne and Company • Compass







