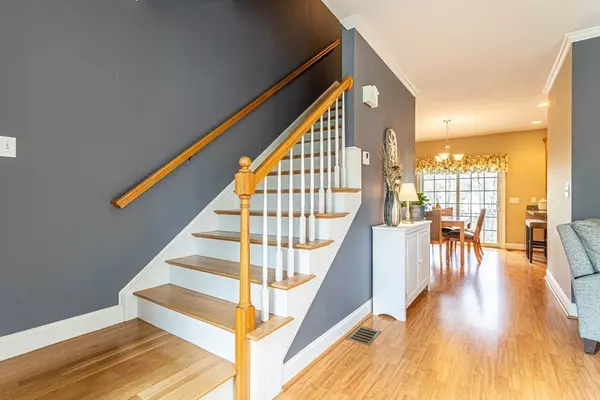$316,000
$315,000
0.3%For more information regarding the value of a property, please contact us for a free consultation.
2 Beds
1.5 Baths
1,301 SqFt
SOLD DATE : 12/22/2020
Key Details
Sold Price $316,000
Property Type Condo
Sub Type Condominium
Listing Status Sold
Purchase Type For Sale
Square Footage 1,301 sqft
Price per Sqft $242
MLS Listing ID 72752702
Sold Date 12/22/20
Bedrooms 2
Full Baths 1
Half Baths 1
HOA Fees $200/mo
HOA Y/N true
Year Built 2006
Annual Tax Amount $3,586
Tax Year 2020
Property Sub-Type Condominium
Property Description
Beautiful townhome on a quiet street. Nothing to do but move in to this bright and spacious unit that has been so well cared for. Nice open floor plan showcases the warm, inviting fireplaced living room that leads to an ample dining area and kitchen. Stainless steel appliances and a breakfast bar highlight the kitchen, with your laundry room off to the side. Off the kitchen, there is an oversized deck perfect for entertaining. You will find two large bedrooms and a full bath upstairs. Use the large loft off the master bedroom for a home office or exercise area. The basement offers excellent storage and access to the one car garage. Home has been insulated in a way that it is virtually sound proof, so you won't hear any noise from your neighbors! Location is 15 minutes to route 3 and tax-free Nashua NH for extensive shopping, restaurants and more. No Showings until Open House on Saturday, November 7, 2020.
Location
State MA
County Middlesex
Zoning URR
Direction Rte 111 to Tucker St
Rooms
Primary Bedroom Level Second
Kitchen Flooring - Laminate, Balcony / Deck, Breakfast Bar / Nook, Peninsula
Interior
Interior Features Loft, Internet Available - Broadband
Heating Forced Air, Natural Gas
Cooling Central Air
Flooring Tile, Carpet, Laminate, Flooring - Wall to Wall Carpet
Fireplaces Number 1
Fireplaces Type Living Room
Appliance Range, Dishwasher, Microwave, Refrigerator, Washer, Dryer, Gas Water Heater, Tank Water Heater, Utility Connections for Gas Range
Laundry First Floor, In Unit
Exterior
Garage Spaces 1.0
Community Features Shopping, Park, Medical Facility, Laundromat, Bike Path, Conservation Area, House of Worship, Public School
Utilities Available for Gas Range
Roof Type Shingle
Total Parking Spaces 3
Garage Yes
Building
Story 3
Sewer Public Sewer
Water Public
Schools
Elementary Schools Varnum Brook
Middle Schools Nissitisit Ms
High Schools Nmrhs
Others
Pets Allowed Breed Restrictions
Acceptable Financing Contract
Listing Terms Contract
Read Less Info
Want to know what your home might be worth? Contact us for a FREE valuation!

Our team is ready to help you sell your home for the highest possible price ASAP
Bought with Maureen Howe • ERA Key Realty Services







