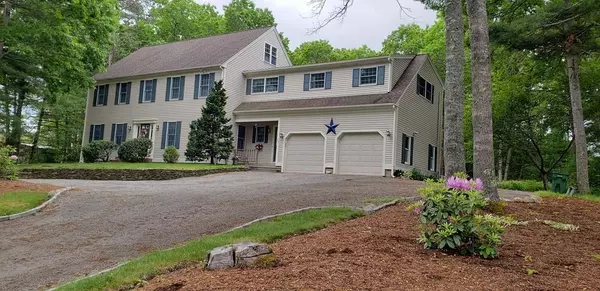$585,000
$599,900
2.5%For more information regarding the value of a property, please contact us for a free consultation.
4 Beds
3 Baths
3,272 SqFt
SOLD DATE : 11/17/2020
Key Details
Sold Price $585,000
Property Type Single Family Home
Sub Type Single Family Residence
Listing Status Sold
Purchase Type For Sale
Square Footage 3,272 sqft
Price per Sqft $178
Subdivision Rivers Edge
MLS Listing ID 72669430
Sold Date 11/17/20
Style Colonial
Bedrooms 4
Full Baths 2
Half Baths 2
HOA Fees $58/ann
HOA Y/N true
Year Built 1993
Annual Tax Amount $6,509
Tax Year 2020
Lot Size 1.030 Acres
Acres 1.03
Property Sub-Type Single Family Residence
Property Description
YOU DESERVE TO LIVE THIS WELL! Privacy and Serenity with conveniences & amenities you need nearby ! 4 BEDROOM HOME ON CUL-DE-SAC in "River's Edge"neighborhood. Access to the Sippican River from the circle right in front of your home.YOUR BUYERS WILL BE SO EXCITED TO VIEW THIS UNIQUE COLONIAL.Town Water &Town Sewer & Underground utilities. Eat-in kitchen opens up to family room to relax,enjoy the private back yard. Tastefully decorated home, move into luxury and simple pleasures of life in this one of a kind property. Formal entertaining in fireplaced living room. Very Spacious Family Room or Office Space above the 2 Car attached Garage. Walk up attic with finished Room and Storage. Full Basement. Roof Shingles Approx.11 Years old Per Owner. Great floor plan,when you walk into this home either through the Breeze-way/Mudroom hallway by the Laundry Room or Formal Front Door entry.(Dining Rm & Living Rm floors have inlaid pattern)ALL VISITORS WILL NEED TO WEAR OWN MASK AND SIGN IN PLEASE!
Location
State MA
County Plymouth
Zoning R
Direction Enter subdivision from Bullivant Farm Rd to West River Rd.
Rooms
Family Room Skylight, Cathedral Ceiling(s), Flooring - Wall to Wall Carpet
Basement Full, Interior Entry, Sump Pump, Concrete, Unfinished
Primary Bedroom Level Second
Dining Room Flooring - Hardwood, Open Floorplan
Kitchen Flooring - Hardwood, Dining Area, Kitchen Island, Cabinets - Upgraded, Country Kitchen, Exterior Access, Open Floorplan, Recessed Lighting, Slider
Interior
Interior Features Closet, Attic Access, Walk-in Storage, Media Room, Bonus Room
Heating Central, Baseboard, Oil
Cooling Central Air, 3 or More, Ductless
Flooring Wood, Plywood, Tile, Vinyl, Carpet, Concrete, Hardwood, Other, Flooring - Wall to Wall Carpet
Fireplaces Number 1
Fireplaces Type Family Room
Appliance Range, Dishwasher, Oil Water Heater, Tank Water Heaterless, Water Heater(Separate Booster)
Laundry Washer Hookup, First Floor
Exterior
Exterior Feature Rain Gutters, Storage
Garage Spaces 2.0
Community Features Shopping, Tennis Court(s), Park, Walk/Jog Trails, Stable(s), Medical Facility, Conservation Area, Highway Access, House of Worship, Marina, Private School, Public School
Roof Type Shingle
Total Parking Spaces 8
Garage Yes
Building
Lot Description Cul-De-Sac, Corner Lot, Gentle Sloping
Foundation Concrete Perimeter
Sewer Public Sewer
Water Public
Architectural Style Colonial
Schools
Elementary Schools Sippican
Middle Schools Old Rochester
High Schools Old Rochester
Read Less Info
Want to know what your home might be worth? Contact us for a FREE valuation!

Our team is ready to help you sell your home for the highest possible price ASAP
Bought with Marybeth Richardson • Uptown REALTORS®, LLC







