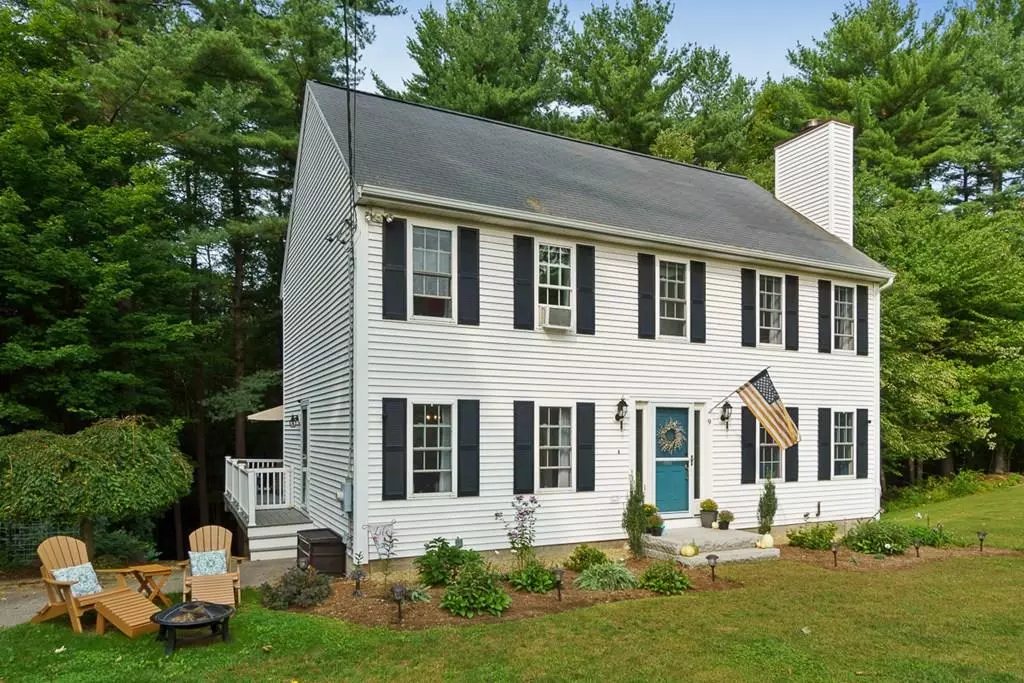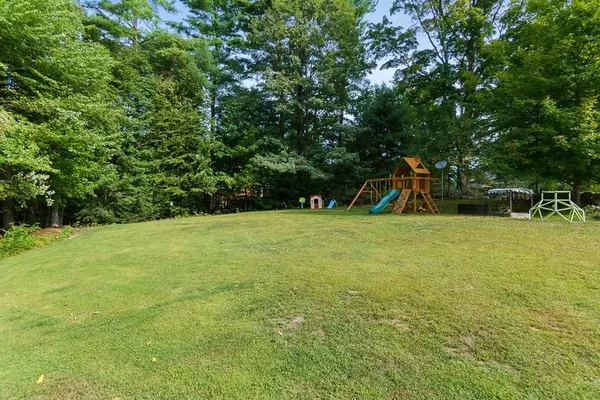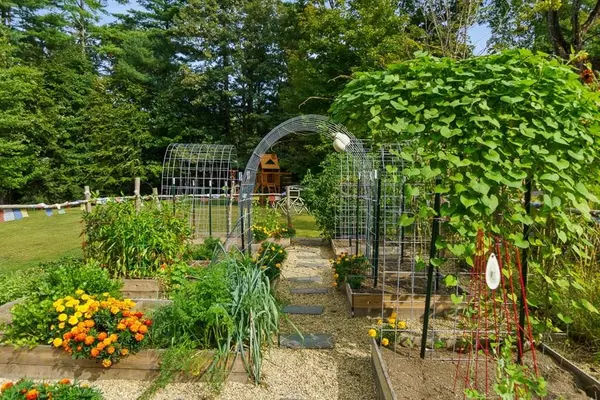$450,000
$419,900
7.2%For more information regarding the value of a property, please contact us for a free consultation.
3 Beds
2.5 Baths
2,160 SqFt
SOLD DATE : 11/05/2020
Key Details
Sold Price $450,000
Property Type Single Family Home
Sub Type Single Family Residence
Listing Status Sold
Purchase Type For Sale
Square Footage 2,160 sqft
Price per Sqft $208
MLS Listing ID 72726447
Sold Date 11/05/20
Style Colonial
Bedrooms 3
Full Baths 2
Half Baths 1
HOA Y/N false
Year Built 1996
Annual Tax Amount $6,053
Tax Year 2020
Lot Size 2.900 Acres
Acres 2.9
Property Sub-Type Single Family Residence
Property Description
OPEN HOUSE CANCELLED. Is this beautiful 3 bed, 2.5 bath colonial the one you've been waiting for? When you pull in the driveway you will see a large cleared lawn and garden to your right with a storage shed on the left. Beautiful granite steps at the front door and a deck wraps around the back. Walk into the home from the side door into the open eat in kitchen with tile flooring and island. A formal dining and living room with new wood flooring are also located on the first floor along with a half bath w/laundry. On the second floor the master suite includes a walk in closet and bathroom, along with 2 more large bedrooms and bath. This home also boast an unfinished walk up attic that could be finished for more living space or used for storage.The walk out basement is partially finished, providing the perfect family room or office. All lights and door locks are smart. So let alexa do the work here! All of this located a mile from Rt 119.
Location
State MA
County Middlesex
Zoning TNR
Direction rt 119 to rt 113 to Bancroft. Home will be on the right.
Rooms
Basement Full, Partially Finished, Walk-Out Access, Interior Entry, Radon Remediation System
Primary Bedroom Level Second
Dining Room Flooring - Wood, Chair Rail
Kitchen Flooring - Stone/Ceramic Tile, Dining Area, Balcony / Deck, Countertops - Stone/Granite/Solid, Kitchen Island
Interior
Heating Baseboard, Oil
Cooling None
Flooring Wood, Carpet
Fireplaces Number 1
Fireplaces Type Living Room
Appliance Range, Dishwasher, Microwave, Refrigerator, Oil Water Heater
Laundry First Floor
Exterior
Exterior Feature Rain Gutters, Storage, Garden
Fence Invisible
Roof Type Shingle
Total Parking Spaces 6
Garage No
Building
Lot Description Wooded
Foundation Concrete Perimeter
Sewer Private Sewer
Water Public
Architectural Style Colonial
Schools
Elementary Schools Varnum Brook
Middle Schools North Middlesex
High Schools North Middlesex
Others
Senior Community false
Read Less Info
Want to know what your home might be worth? Contact us for a FREE valuation!

Our team is ready to help you sell your home for the highest possible price ASAP
Bought with Victoria Jeffrey • Straight Real Estate Solutions, LLC







