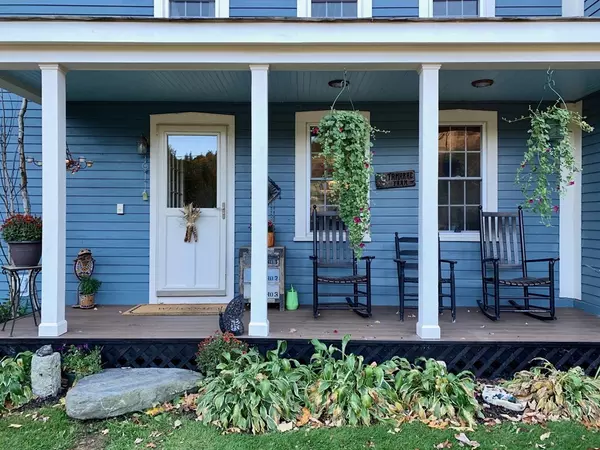$485,000
$419,000
15.8%For more information regarding the value of a property, please contact us for a free consultation.
4 Beds
2.5 Baths
2,912 SqFt
SOLD DATE : 11/12/2020
Key Details
Sold Price $485,000
Property Type Single Family Home
Sub Type Single Family Residence
Listing Status Sold
Purchase Type For Sale
Square Footage 2,912 sqft
Price per Sqft $166
MLS Listing ID 72740918
Sold Date 11/12/20
Style Colonial
Bedrooms 4
Full Baths 2
Half Baths 1
Year Built 1790
Annual Tax Amount $5,034
Tax Year 2020
Lot Size 11.000 Acres
Acres 11.0
Property Sub-Type Single Family Residence
Property Description
All the Charm & Ambience of a true New England P&B 1790's Country Colonial, carefully, beautifully revived, and renewed.. and better than ever! All the love and care and hard work over the last 15 years is now complete, and the owners are ready to move on. I have enjoyed watching the transformation, and when walking thru you will notice all the details... including beams and built-ins - new and old. There is a barn/workshop which also serves as a garage. There is also another poured foundation where a previous owner was going to build a bigger garage/shop 46x32. Large shed, wrap around deck,outdoor wood furnace gives another heat source for the house, poured concrete fire pit area, too! This home has approx 5 acres on this side of Paige Rd, however there is additional land, approx 6.8 acres - a beautiful open meadow with woods which the Sellers would offer to sell first, to the Buyer of this home. It gives this home a nice view and protection. See Listing Agent for price.
Location
State MA
County Franklin
Zoning Res Agr
Direction Rt 5 thru Bernardston, Left on Keets Brook Rd, sharp right turn on Paige Rd, this home up on right.
Rooms
Family Room Closet/Cabinets - Custom Built, Flooring - Laminate, Exterior Access, Slider, Lighting - Overhead
Basement Full, Partial, Walk-Out Access, Interior Entry
Primary Bedroom Level Second
Dining Room Closet, Flooring - Wood, Exterior Access
Kitchen Closet/Cabinets - Custom Built, Flooring - Laminate, Window(s) - Picture, Countertops - Stone/Granite/Solid, Countertops - Upgraded, Gas Stove, Lighting - Overhead
Interior
Interior Features Internet Available - Satellite, Other
Heating Central, Forced Air, Gravity, Space Heater, Oil, Electric, Wood, Other
Cooling None
Flooring Wood, Laminate
Fireplaces Number 1
Fireplaces Type Living Room
Appliance Range, Dishwasher, Microwave, Refrigerator, Washer, Dryer, Electric Water Heater, Tank Water Heater, Water Heater, Plumbed For Ice Maker, Utility Connections for Gas Range
Laundry First Floor, Washer Hookup
Exterior
Exterior Feature Storage, Fruit Trees, Stone Wall
Garage Spaces 1.0
Pool Above Ground
Community Features Highway Access
Utilities Available for Gas Range, Washer Hookup, Icemaker Connection, Generator Connection
Roof Type Shingle
Total Parking Spaces 5
Garage Yes
Private Pool true
Building
Lot Description Wooded, Easements, Gentle Sloping, Level, Sloped
Foundation Concrete Perimeter, Stone
Sewer Private Sewer
Water Private
Architectural Style Colonial
Read Less Info
Want to know what your home might be worth? Contact us for a FREE valuation!

Our team is ready to help you sell your home for the highest possible price ASAP
Bought with Dahna G. Virgilio • Dahna Virgilio Real Estate, Inc.







