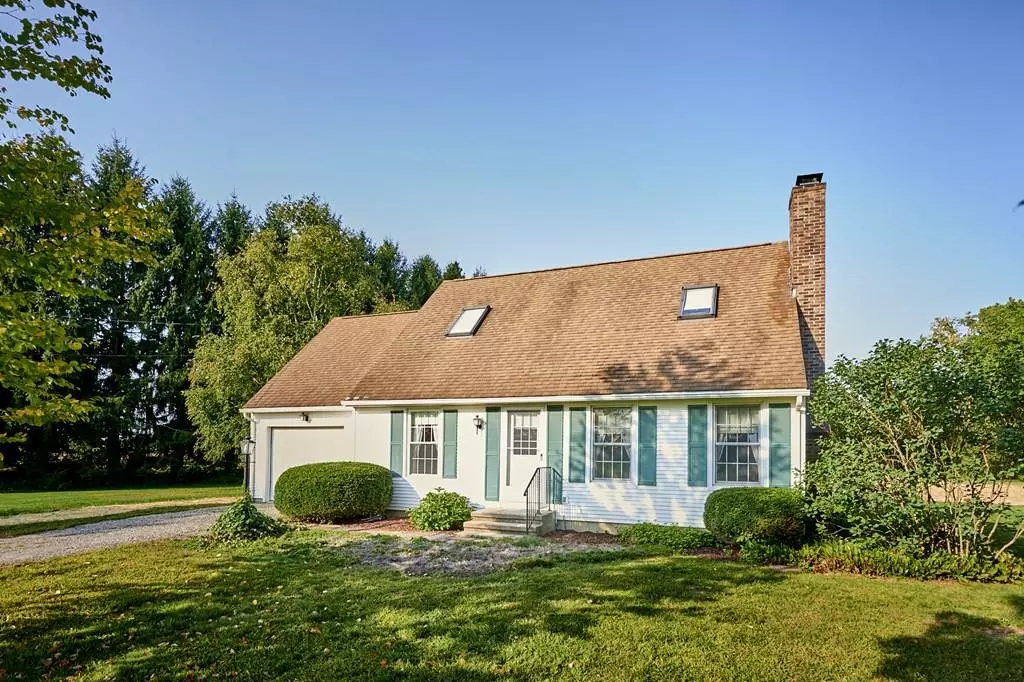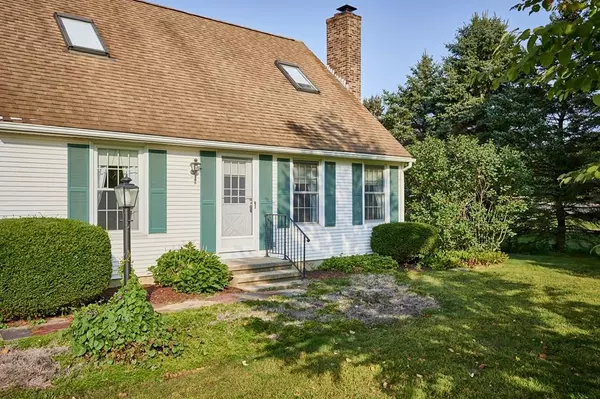$327,500
$325,000
0.8%For more information regarding the value of a property, please contact us for a free consultation.
4 Beds
2 Baths
1,568 SqFt
SOLD DATE : 11/13/2020
Key Details
Sold Price $327,500
Property Type Single Family Home
Sub Type Single Family Residence
Listing Status Sold
Purchase Type For Sale
Square Footage 1,568 sqft
Price per Sqft $208
MLS Listing ID 72731249
Sold Date 11/13/20
Style Cape
Bedrooms 4
Full Baths 2
HOA Y/N false
Year Built 1982
Annual Tax Amount $4,249
Tax Year 2020
Lot Size 0.910 Acres
Acres 0.91
Property Sub-Type Single Family Residence
Property Description
Move right into this pristine, 4 bedroom Cape with 2 full baths & one car garage on picturesque road with farm fields and Mt. Sugarloaf views. The almost one acre lot awaits gardeners! The 1568 SF comprise on the main level sporting oak floors, the living room with pellet stove, a separate dining room with overhead lighting, an eat-in kitchen with range and newer refrigerator, one bedroom/study and 3/4 bath with laundry. The newer wash machine is included in the sale. From the kitchen go out to the attractive, new deck, and enjoy the natural environs. The 2nd floor features a large primary bedroom with south facing skylight and windows overlooking the yard along with two more bedrooms, one with skylight. The 2nd bathroom has a tub/shower setup. The roof and siding were new in 2015, and the 4 bedroom septic system was just installed. From this location you have easy access on Rt. 116 to Amherst hub and UMASS to the south and to Deerfield to the north, just minutes to I 91.
Location
State MA
County Franklin
Zoning RRPA
Direction Rt. 116 South, turn left onto Old Amherst Rd, left again onto Russell St.
Rooms
Basement Full, Interior Entry, Bulkhead, Concrete
Primary Bedroom Level Second
Main Level Bedrooms 1
Dining Room Flooring - Hardwood, Lighting - Overhead
Kitchen Flooring - Vinyl, Dining Area, Pantry, Cable Hookup, Exterior Access, Lighting - Overhead
Interior
Heating Baseboard, Oil
Cooling None
Flooring Vinyl, Carpet, Hardwood
Fireplaces Number 1
Fireplaces Type Living Room
Appliance Range, Refrigerator, Washer, Dryer, Oil Water Heater, Tank Water Heater, Utility Connections for Electric Range, Utility Connections for Electric Dryer
Laundry Flooring - Vinyl, Main Level, Electric Dryer Hookup, Washer Hookup, Lighting - Overhead, First Floor
Exterior
Exterior Feature Rain Gutters, Garden
Garage Spaces 1.0
Community Features Shopping, Conservation Area, Highway Access, Public School, University
Utilities Available for Electric Range, for Electric Dryer, Washer Hookup
View Y/N Yes
View Scenic View(s)
Roof Type Shingle
Total Parking Spaces 4
Garage Yes
Building
Lot Description Farm, Level
Foundation Concrete Perimeter
Sewer Private Sewer
Water Public
Architectural Style Cape
Schools
Elementary Schools Sunderland
Middle Schools Frontier
High Schools Frontier
Others
Senior Community false
Read Less Info
Want to know what your home might be worth? Contact us for a FREE valuation!

Our team is ready to help you sell your home for the highest possible price ASAP
Bought with Alyx Akers • 5 College REALTORS® Northampton







