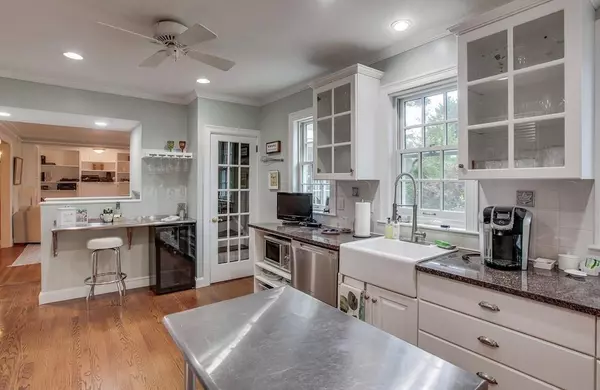$1,280,000
$1,349,900
5.2%For more information regarding the value of a property, please contact us for a free consultation.
7 Beds
4 Baths
6,309 SqFt
SOLD DATE : 10/27/2020
Key Details
Sold Price $1,280,000
Property Type Single Family Home
Sub Type Single Family Residence
Listing Status Sold
Purchase Type For Sale
Square Footage 6,309 sqft
Price per Sqft $202
MLS Listing ID 72658889
Sold Date 10/27/20
Style Colonial, Georgian
Bedrooms 7
Full Baths 3
Half Baths 2
HOA Y/N false
Year Built 1928
Annual Tax Amount $14,607
Tax Year 2020
Lot Size 1.830 Acres
Acres 1.83
Property Sub-Type Single Family Residence
Property Description
This home is a STAY-CATION every day of every year. Looking for at least 2 home offices? Look no further! This house has the flexibility you need! Stately AND impressive from first glance, this Georgian Colonial has been painstakingly restored/renovated (over $700,000 in recent updates) & features an incredible, fenced-in yards in Andover. RECENTLY RE-DESIGNED OPEN KITCHEN has fabulous natural light, breakfast bar & is designed w/the cook in mind featuring high end SS appliances, newer white cabinets, farmers sink & granite counters. Low-maintenance English gardens, multiple fruit trees, grapevines, an extensive list of bushes, plants & flowers PLUS Har-Tru Clay surface tennis court. Master Bedroom Suite has full bath & dressing room/nursery. Finished 3rd floor provides 3 additional rooms for perfect au-pair/guest suite. Finished LL provides additional living space for that pool table you always wanted. Fabulous wine cellar! Convenient to schools, Rtes 93/495, downtown & the trails.
Location
State MA
County Essex
Zoning SRB
Direction Rte 28 to Lowell Street
Rooms
Family Room Closet/Cabinets - Custom Built, Flooring - Hardwood, Exterior Access
Basement Full, Finished, Walk-Out Access, Interior Entry, Garage Access, Concrete
Primary Bedroom Level Second
Dining Room Closet/Cabinets - Custom Built, Flooring - Hardwood, French Doors
Kitchen Flooring - Hardwood, Countertops - Stone/Granite/Solid, Cabinets - Upgraded, Exterior Access, Remodeled, Stainless Steel Appliances
Interior
Interior Features Closet, Sun Room, Office, Wine Cellar, Game Room, Bedroom, Central Vacuum, Laundry Chute
Heating Hot Water, Natural Gas
Cooling Central Air
Flooring Tile, Vinyl, Carpet, Hardwood, Pine, Flooring - Hardwood, Flooring - Stone/Ceramic Tile, Flooring - Wall to Wall Carpet
Fireplaces Number 1
Fireplaces Type Living Room
Appliance Range, Dishwasher, Disposal, Microwave, Refrigerator, Washer, Dryer, Range Hood, Gas Water Heater, Tank Water Heater, Plumbed For Ice Maker, Utility Connections for Gas Range, Utility Connections for Electric Oven, Utility Connections for Gas Dryer
Laundry Flooring - Vinyl, Pantry, Gas Dryer Hookup, Washer Hookup, In Basement
Exterior
Exterior Feature Tennis Court(s), Rain Gutters, Storage, Professional Landscaping, Sprinkler System, Fruit Trees, Garden, Stone Wall
Garage Spaces 3.0
Fence Fenced
Community Features Public Transportation, Shopping, Park, Walk/Jog Trails, Stable(s), Golf, Conservation Area, Highway Access, House of Worship, Private School, Public School, T-Station, Sidewalks
Utilities Available for Gas Range, for Electric Oven, for Gas Dryer, Washer Hookup, Icemaker Connection
View Y/N Yes
View Scenic View(s)
Roof Type Slate
Total Parking Spaces 15
Garage Yes
Building
Lot Description Level
Foundation Stone
Sewer Public Sewer
Water Public
Architectural Style Colonial, Georgian
Schools
Elementary Schools West
Middle Schools West
High Schools Ahs
Others
Senior Community false
Read Less Info
Want to know what your home might be worth? Contact us for a FREE valuation!

Our team is ready to help you sell your home for the highest possible price ASAP
Bought with Mike Quail Team • eXp Realty






