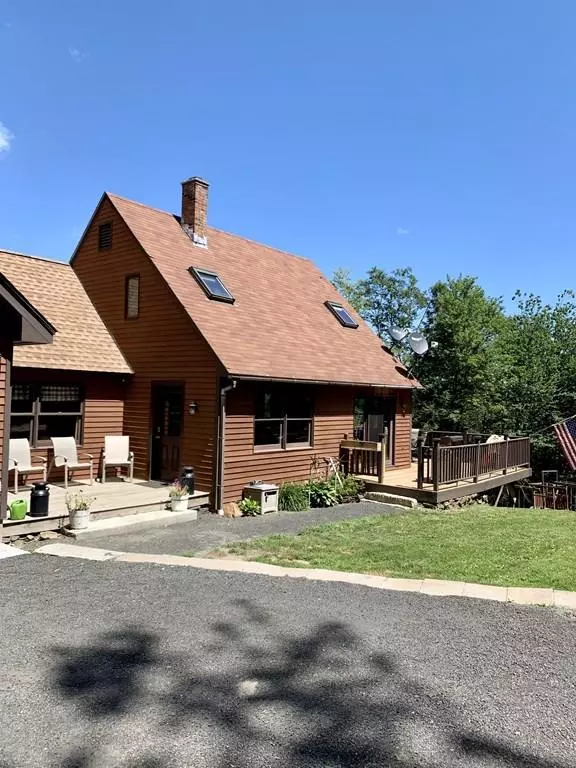$348,000
$349,900
0.5%For more information regarding the value of a property, please contact us for a free consultation.
3 Beds
3 Baths
1,858 SqFt
SOLD DATE : 10/26/2020
Key Details
Sold Price $348,000
Property Type Single Family Home
Sub Type Single Family Residence
Listing Status Sold
Purchase Type For Sale
Square Footage 1,858 sqft
Price per Sqft $187
MLS Listing ID 72702862
Sold Date 10/26/20
Style Contemporary
Bedrooms 3
Full Baths 3
HOA Y/N false
Year Built 1986
Annual Tax Amount $3,635
Tax Year 2020
Lot Size 5.900 Acres
Acres 5.9
Property Sub-Type Single Family Residence
Property Description
Welcome Home to Leyden! Attractive, yet practical place to call yours. Located on 5.9 acres of land just outside of town, you'll find both peace, & endless wildlife to enjoy. Home offers 3 bedrooms and 2 ¾ baths. Tastefully updated, the downstairs boasts an open design, a full bath & laundry with fresh paint and flooring throughout. Walk up stairs and you'll find a ¾ bath and two bedrooms with great natural light and hardwood flooring. Continue across the custom post & beam bridge, and enter your private, cozy, 600+ sq ft master suite! Inside you'll find beautiful beams in the cathedral ceiling with tons of closet/storage space. The bathroom offers a custom double vanity sink, relaxing claw foot soaker tub, and a tile walk in shower. Did we mention the radiant floors throughout the master or a second story deck, with your own private entrance? The two bay garage offers ample workspace with radiant flooring to help you work within it year round. Finished hobby/office space in basement
Location
State MA
County Franklin
Zoning RES
Direction Route 5 (South St), West Mountain Rd (Bernardston) to Eden Trail
Rooms
Basement Full, Walk-Out Access, Concrete
Primary Bedroom Level Second
Dining Room Flooring - Laminate, Deck - Exterior, Open Floorplan, Slider
Kitchen Beamed Ceilings, Vaulted Ceiling(s), Closet, Flooring - Laminate, Countertops - Upgraded, Kitchen Island, Country Kitchen
Interior
Interior Features Lighting - Overhead, Bonus Room, Central Vacuum, Internet Available - Satellite, Other
Heating Forced Air, Radiant, Other
Cooling Window Unit(s)
Flooring Wood, Tile, Carpet, Laminate
Appliance Range, Dishwasher, Microwave, Refrigerator, Washer, Dryer, Vacuum System, Electric Water Heater, Utility Connections for Electric Range, Utility Connections for Electric Dryer
Laundry First Floor, Washer Hookup
Exterior
Exterior Feature Balcony, Storage
Garage Spaces 2.0
Community Features Shopping, Walk/Jog Trails, Golf, Highway Access, Public School
Utilities Available for Electric Range, for Electric Dryer, Washer Hookup
View Y/N Yes
View Scenic View(s)
Roof Type Shingle
Total Parking Spaces 8
Garage Yes
Building
Lot Description Wooded, Cleared, Gentle Sloping
Foundation Concrete Perimeter
Sewer Private Sewer
Water Private
Architectural Style Contemporary
Schools
Elementary Schools Bernardston
High Schools Pioneer Reg.
Read Less Info
Want to know what your home might be worth? Contact us for a FREE valuation!

Our team is ready to help you sell your home for the highest possible price ASAP
Bought with Jay Butynski • Trademark Real Estate







