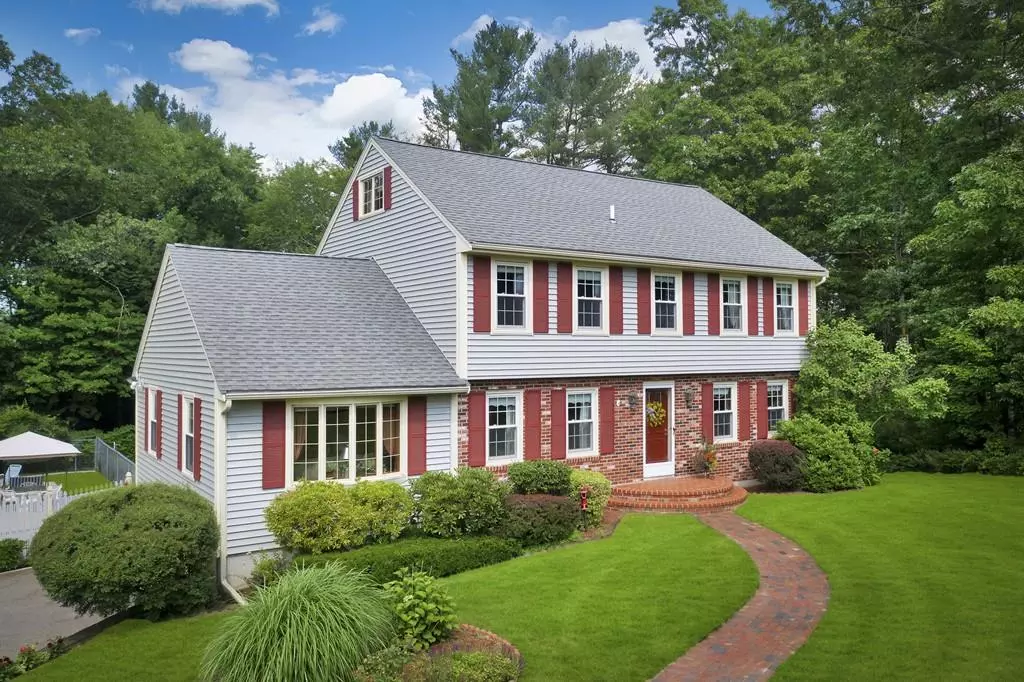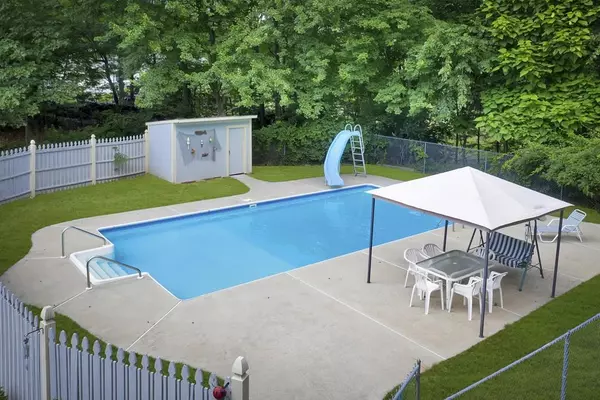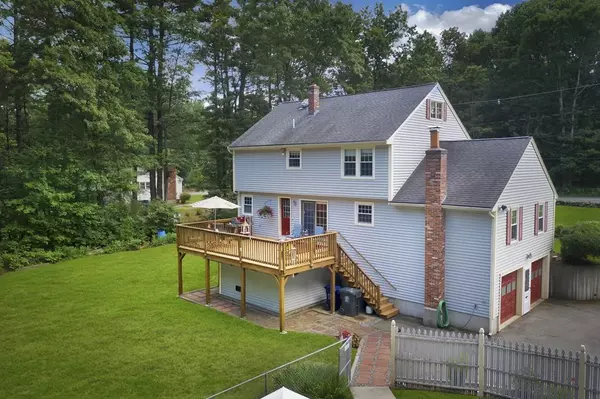$545,000
$525,000
3.8%For more information regarding the value of a property, please contact us for a free consultation.
3 Beds
2.5 Baths
2,036 SqFt
SOLD DATE : 10/01/2020
Key Details
Sold Price $545,000
Property Type Single Family Home
Sub Type Single Family Residence
Listing Status Sold
Purchase Type For Sale
Square Footage 2,036 sqft
Price per Sqft $267
MLS Listing ID 72695295
Sold Date 10/01/20
Style Colonial
Bedrooms 3
Full Baths 2
Half Baths 1
Year Built 1985
Annual Tax Amount $5,085
Tax Year 2020
Lot Size 1.160 Acres
Acres 1.16
Property Sub-Type Single Family Residence
Property Description
Beautiful Colonial with inground pool, newly renovated bathrooms, and parking for more than eight cars! Enter to view the dazzling oak hardwood floors throughout. Prep and entertain in the kitchen with granite countertops and stainless steel appliances, or retreat to the living room to enjoy the wood stove, or family room to relax with natural light. Head upstairs to retire to your master bedroom with double closets, 3/4 bath, and laundry chute to the 1st floor laundry room. Two additional bedrooms on the second floor, each with generous closets. All bedrooms equipped with ceiling fans. Walk up the steps in your third bedroom to find the loft above! Soak up the sun and observe nature from your extra large deck or swim in the inground pool. Upgrades include central alarm & vac, irrigation system and leaf-free gutters. **All Offers Due by 3pm Tuesday 7/28 for Seller Review. Seller Response by Wednesday Afternoon*
Location
State MA
County Middlesex
Zoning R1
Direction Opposite Four Season Florist on Lakeview Ave.
Rooms
Family Room Flooring - Hardwood
Basement Full
Primary Bedroom Level Second
Dining Room Flooring - Wood
Kitchen Flooring - Wood
Interior
Interior Features Closet - Double, Loft
Heating Baseboard
Cooling Central Air
Flooring Flooring - Stone/Ceramic Tile, Flooring - Hardwood
Fireplaces Number 1
Appliance Range, Dishwasher, Microwave, Refrigerator, Utility Connections for Gas Range, Utility Connections for Gas Dryer
Laundry First Floor
Exterior
Exterior Feature Storage, Garden
Garage Spaces 2.0
Pool In Ground
Utilities Available for Gas Range, for Gas Dryer
Roof Type Shingle
Total Parking Spaces 8
Garage Yes
Private Pool true
Building
Lot Description Wooded, Level
Foundation Concrete Perimeter
Sewer Public Sewer
Water Public
Architectural Style Colonial
Read Less Info
Want to know what your home might be worth? Contact us for a FREE valuation!

Our team is ready to help you sell your home for the highest possible price ASAP
Bought with Mike Quail Team • eXp Realty






