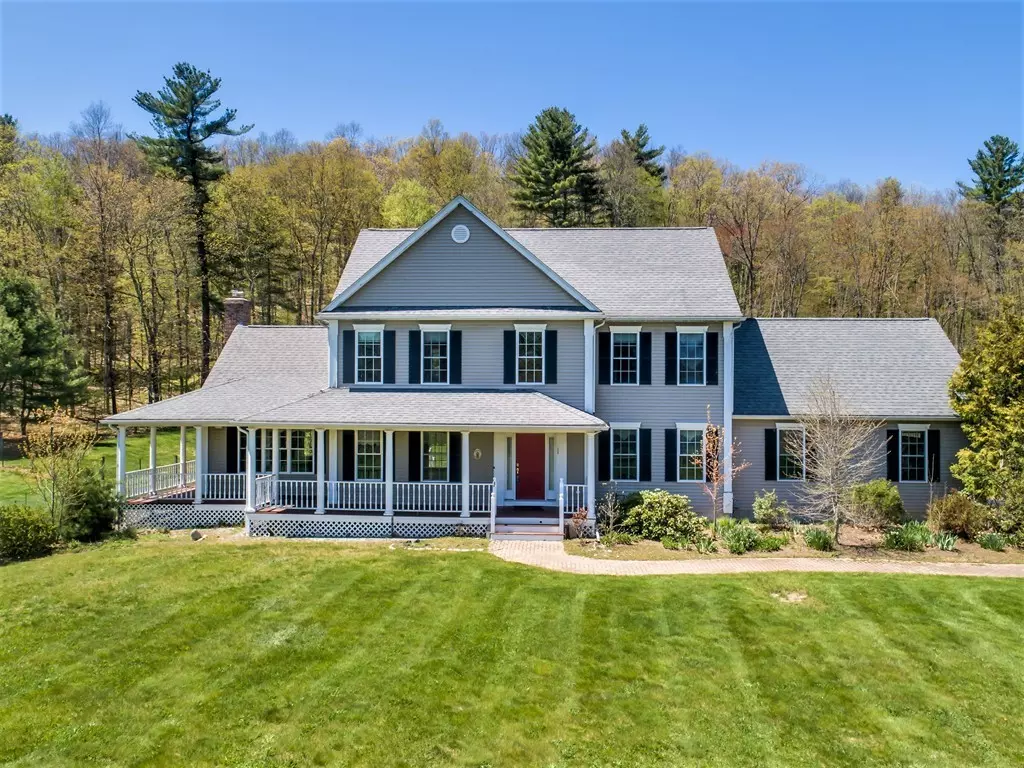$565,000
$599,900
5.8%For more information regarding the value of a property, please contact us for a free consultation.
3 Beds
2.5 Baths
2,442 SqFt
SOLD DATE : 07/17/2020
Key Details
Sold Price $565,000
Property Type Single Family Home
Sub Type Single Family Residence
Listing Status Sold
Purchase Type For Sale
Square Footage 2,442 sqft
Price per Sqft $231
MLS Listing ID 72653419
Sold Date 07/17/20
Style Colonial
Bedrooms 3
Full Baths 2
Half Baths 1
HOA Y/N false
Year Built 2002
Annual Tax Amount $7,772
Tax Year 2019
Lot Size 3.870 Acres
Acres 3.87
Property Sub-Type Single Family Residence
Property Description
Rare opportunity to own this custom built colonial with a wrap around farmers porch and sunny open floor plan set back from road on a private 3.9 acre lot with an 8 stall barn with power abutting conservation land with trails. An open foyer with a turned staircase leads to a gourmet kitchen with Jennair appliances, granite island, breakfast nook with bump out and access to a brick patio overlooking the private lot. Spacious cathedral ceiling family room with stone fireplace and access to the farmers porch. Hardwood through most of the 1st floor including the dining room with a cherry border. 1st floor office with french doors and 1/2 bath / laundry complete the main level. Cathedral master with walk in closet and master bath with Pearl hot tub. Two more spacious bedrooms and main bath complete the 2nd floor. Central air, town water with water softner, 200 amp service, and generator. Perfect for gentleman farmer, horse lover, contractor or someone who appreciates privacy.
Location
State MA
County Middlesex
Zoning TNR
Direction River Rd is Rte 111
Rooms
Family Room Wood / Coal / Pellet Stove, Cathedral Ceiling(s), Ceiling Fan(s), Flooring - Wall to Wall Carpet, Exterior Access, Recessed Lighting
Basement Full, Unfinished
Primary Bedroom Level Second
Dining Room Flooring - Hardwood, Chair Rail, Wainscoting
Kitchen Flooring - Hardwood, Dining Area, Countertops - Stone/Granite/Solid, Kitchen Island, Cabinets - Upgraded, Recessed Lighting, Stainless Steel Appliances
Interior
Heating Forced Air, Oil
Cooling Central Air
Flooring Wood, Tile, Carpet
Fireplaces Number 1
Fireplaces Type Family Room
Appliance Oven, Dishwasher, Microwave, Refrigerator, Water Softener, Electric Water Heater, Tank Water Heater, Utility Connections for Gas Range
Laundry First Floor
Exterior
Exterior Feature Horses Permitted
Garage Spaces 2.0
Utilities Available for Gas Range
Roof Type Shingle
Total Parking Spaces 10
Garage Yes
Building
Lot Description Gentle Sloping
Foundation Concrete Perimeter
Sewer Private Sewer
Water Public
Architectural Style Colonial
Schools
Elementary Schools Varnum Brook
Middle Schools Nissitissit Ms
High Schools Nmrhs
Others
Senior Community false
Acceptable Financing Other (See Remarks)
Listing Terms Other (See Remarks)
Read Less Info
Want to know what your home might be worth? Contact us for a FREE valuation!

Our team is ready to help you sell your home for the highest possible price ASAP
Bought with Carmen Borrelli • Carmen M. Borrelli


