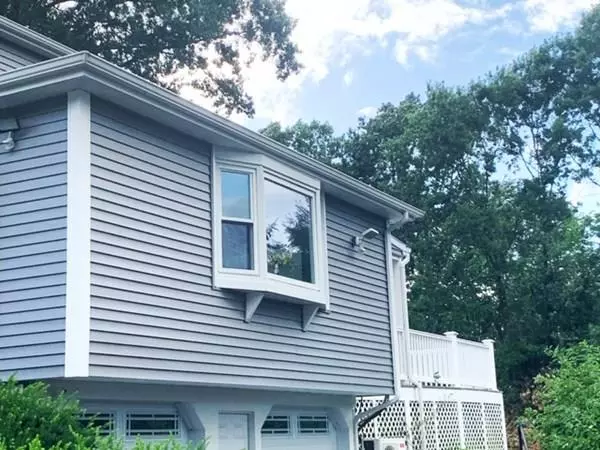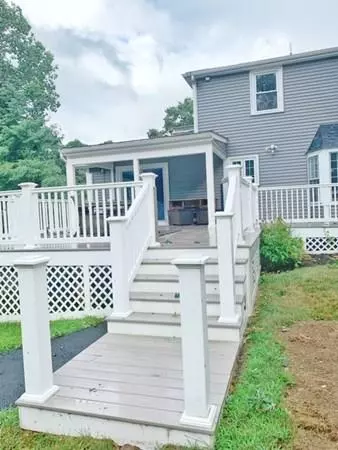$675,000
$675,000
For more information regarding the value of a property, please contact us for a free consultation.
4 Beds
2.5 Baths
2,548 SqFt
SOLD DATE : 09/18/2020
Key Details
Sold Price $675,000
Property Type Single Family Home
Sub Type Single Family Residence
Listing Status Sold
Purchase Type For Sale
Square Footage 2,548 sqft
Price per Sqft $264
MLS Listing ID 72704398
Sold Date 09/18/20
Style Colonial
Bedrooms 4
Full Baths 2
Half Baths 1
HOA Y/N false
Year Built 1976
Annual Tax Amount $8,895
Tax Year 2020
Lot Size 0.580 Acres
Acres 0.58
Property Sub-Type Single Family Residence
Property Description
CRESTVIEW ESTATES-GORGEOUS COLONIAL WITH 2 CAR GARAGE.LOVELY CUL-DE-SAC THAT YOU WILL BE PROUD TO CALL HOME.LARGE FOYER TO WELCOME YOUR GUESTS. FORMAL LIVING ROOM WITH LOTS OF LIGHT FOR THE PLANTS AND PICTURES. SPACIOUS F.R. WITH ACCESS TO AZTEC DECK-GREAT FOR ENTERTAINING AND ENJOYING YOUR MEALS/BEVERAGES IN THE WARMER MONTHS. FORMAL SIZE D.R.MAIN LEVEL LAUNDRY. SPACIOUS KITCHEN WITH AMPLE CABINETS AND COUNTERS-DELIGHTFUL AREA FOR TABLE AND CHAIRS TO ENJOY YOUR BREAKFAST. VINYL SIDING 3 YRS. OLD, FRIDGE, MICROWAVE AND STOVE LESST HAN 3 YRS. FULL BASEMENT FRESHLY PAINTED. HOUSE INSIDE HAS BEEN FRESHLY PAINTED. WHOLE HOUSE SDURGE PROTECTOR. FRONT DOOR IS 2 YRS. OLD . LIGHTS ON STAIRS GOING TO FRONT ENTRANCE. SECURITY/MOTION DETECTORS ON HOUSE. HOT WATER TANK WILL BE REPLACED WITH NEW ONE. AUTO EMERGENCY GENERATOR SO YOU ALWAYS HAVE POWER! OFFERS ARE PRESENTED AS RECEIVED.
Location
State MA
County Norfolk
Zoning RESID.
Direction CRESTVIEW ESTATES-MAIN STREET (ROUTE 109) TO DOVER ROAD ROAD TO CRESTVIEW DRIVE TO KLIFFORD CIRCL
Rooms
Family Room Flooring - Hardwood, Open Floorplan
Basement Full, Walk-Out Access, Interior Entry, Garage Access, Concrete
Primary Bedroom Level Second
Dining Room Flooring - Hardwood, Open Floorplan
Kitchen Dining Area, Balcony / Deck, Countertops - Stone/Granite/Solid, Kitchen Island, Open Floorplan, Washer Hookup
Interior
Heating Oil
Cooling Central Air
Flooring Tile, Hardwood
Fireplaces Number 1
Appliance Range, Oven, Dishwasher, Disposal, Refrigerator, Oil Water Heater, Tank Water Heater, Utility Connections for Electric Range, Utility Connections for Electric Oven, Utility Connections for Electric Dryer
Laundry Main Level, First Floor, Washer Hookup
Exterior
Exterior Feature Garden
Garage Spaces 2.0
Community Features Shopping, Walk/Jog Trails, Golf, Highway Access, House of Worship, Sidewalks
Utilities Available for Electric Range, for Electric Oven, for Electric Dryer, Washer Hookup, Generator Connection
Roof Type Shingle
Total Parking Spaces 8
Garage Yes
Building
Lot Description Cul-De-Sac, Gentle Sloping, Level
Foundation Concrete Perimeter
Sewer Private Sewer
Water Public
Architectural Style Colonial
Schools
Elementary Schools Clyde F Brown
Middle Schools Millis Middle S
High Schools Millis High
Others
Senior Community false
Acceptable Financing Contract
Listing Terms Contract
Read Less Info
Want to know what your home might be worth? Contact us for a FREE valuation!

Our team is ready to help you sell your home for the highest possible price ASAP
Bought with The Mitchell-Gatto Team • Berkshire Hathaway HomeServices Page Realty







