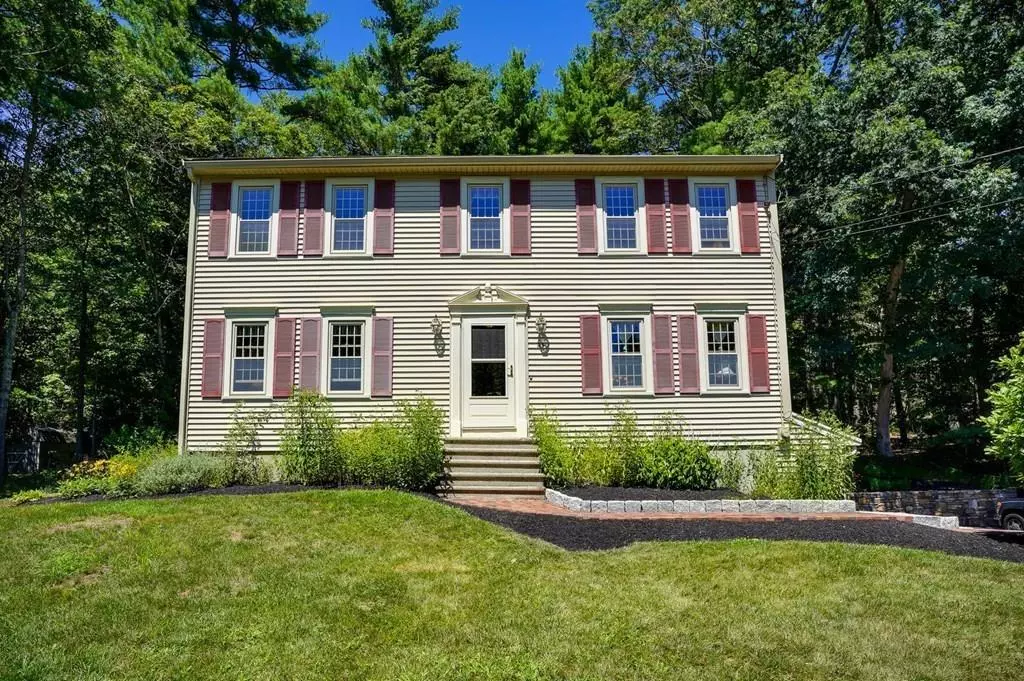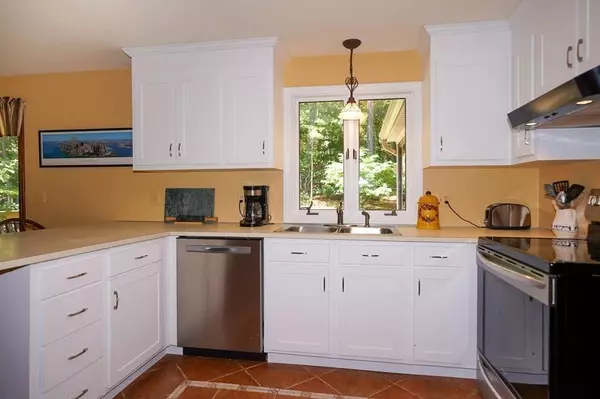$557,000
$525,000
6.1%For more information regarding the value of a property, please contact us for a free consultation.
4 Beds
2.5 Baths
2,202 SqFt
SOLD DATE : 09/18/2020
Key Details
Sold Price $557,000
Property Type Single Family Home
Sub Type Single Family Residence
Listing Status Sold
Purchase Type For Sale
Square Footage 2,202 sqft
Price per Sqft $252
MLS Listing ID 72703878
Sold Date 09/18/20
Style Colonial
Bedrooms 4
Full Baths 2
Half Baths 1
HOA Y/N false
Year Built 1985
Annual Tax Amount $7,601
Tax Year 2020
Lot Size 2.660 Acres
Acres 2.66
Property Sub-Type Single Family Residence
Property Description
Spacious 3 bedroom classic colonial on private way abutting large private estate. Artisan stone walls throughout property with granite steps and brick walkways. Open and flowing floor plan.. Huge first floor family room with refinished Maple Floors and fireplace opening to kitchen and dining area.. Adjacent living/dining rooms with refinished oak floors. French Doors lead from Dining room to a 3 season enclosed porch with glass/screen inserts for summer living/winter storage.. Three season porch opens to large deck.. Refinished white kitchen cabinets with SS appliances.. Energy Star Weil McClain Boiler (2013).. Harvey windows..Two full baths remodeled.. Partially finished basement..Two car garage..Master bedroom with adjacent office/den/nursery plus two more spacious bedrooms.. Vinyl Siding for low maintenance. This is a 3 bedroom home with a 3 bdrm septic system. ("4th Bdrm" = Office/Den) Laundry & set tub...Seller reserves the right to accept an offer prior to O.H..
Location
State MA
County Norfolk
Zoning Res
Direction Most of Norfolk Road is Route 115 - however this is set back on a private road. (Town plows)
Rooms
Family Room Ceiling Fan(s), Flooring - Hardwood, Open Floorplan
Basement Full, Partially Finished, Interior Entry, Garage Access, Concrete
Primary Bedroom Level Second
Dining Room Flooring - Hardwood, Window(s) - Bay/Bow/Box, Exterior Access, Open Floorplan
Kitchen Flooring - Stone/Ceramic Tile, Dining Area, Breakfast Bar / Nook, Exterior Access, Open Floorplan, Remodeled, Slider, Stainless Steel Appliances, Peninsula
Interior
Interior Features Recessed Lighting, Closet, Play Room, Den
Heating Baseboard, Oil
Cooling None
Flooring Wood, Tile, Carpet, Hardwood, Flooring - Stone/Ceramic Tile, Flooring - Wall to Wall Carpet
Fireplaces Number 1
Fireplaces Type Family Room
Appliance Range, Dishwasher, Oil Water Heater, Tank Water Heaterless, Plumbed For Ice Maker, Utility Connections for Electric Range, Utility Connections for Electric Oven, Utility Connections for Electric Dryer
Laundry Electric Dryer Hookup, Washer Hookup, In Basement
Exterior
Exterior Feature Rain Gutters, Professional Landscaping, Sprinkler System
Garage Spaces 2.0
Community Features Public Transportation, Shopping, Tennis Court(s), Park, Walk/Jog Trails, Stable(s), Conservation Area, House of Worship, Public School, T-Station
Utilities Available for Electric Range, for Electric Oven, for Electric Dryer, Washer Hookup, Icemaker Connection
Roof Type Shingle
Total Parking Spaces 6
Garage Yes
Building
Lot Description Cul-De-Sac, Easements, Gentle Sloping
Foundation Concrete Perimeter
Sewer Inspection Required for Sale, Private Sewer
Water Private
Architectural Style Colonial
Schools
Elementary Schools Clyde Brown
Middle Schools Millis Middle
High Schools Millis High
Others
Senior Community false
Read Less Info
Want to know what your home might be worth? Contact us for a FREE valuation!

Our team is ready to help you sell your home for the highest possible price ASAP
Bought with Kellie Dow • RE/MAX Executive Realty







