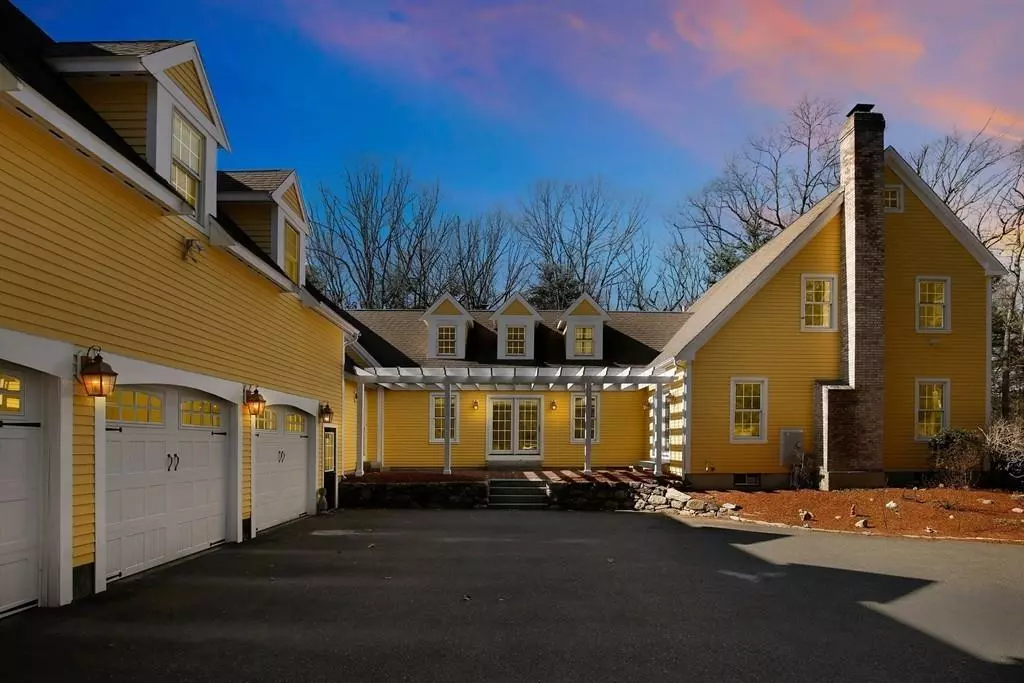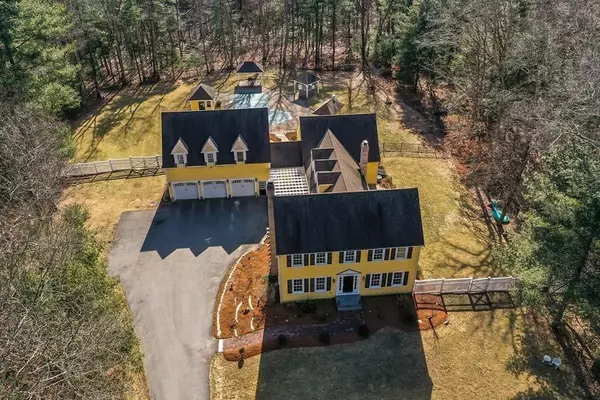$925,000
$925,000
For more information regarding the value of a property, please contact us for a free consultation.
5 Beds
4.5 Baths
5,777 SqFt
SOLD DATE : 09/23/2020
Key Details
Sold Price $925,000
Property Type Single Family Home
Sub Type Single Family Residence
Listing Status Sold
Purchase Type For Sale
Square Footage 5,777 sqft
Price per Sqft $160
MLS Listing ID 72628619
Sold Date 09/23/20
Style Colonial, Farmhouse
Bedrooms 5
Full Baths 4
Half Baths 1
Year Built 2002
Annual Tax Amount $15,392
Tax Year 2019
Lot Size 10.800 Acres
Acres 10.8
Property Sub-Type Single Family Residence
Property Description
Welcome to this sun-splashed 5BR, 4.5BA Custom Farmhouse Colonial offering 3 floors of refined living on a private 10.8-acre estate! Equestrian potential! Featuring a chef's dream kitchen w/expansive island seating, high end appliances, Sub-Zero, Bosch, Wolf range, granite countertops open to FR w/soaring ceilings, gleaming hardwoods, and cozy woodstove. Unique pergola entry, tiled mudroom. DR w/attention to detail, LR w/fireplace and complete mahogany wet bar w/2 beverage refrigerators. Spacious laundry room & 1/2 bath, butlers pantry off huge Kitchen. Sunny main level Master w/en suite and french doors leading to prof manicured backyard retreat featuring in-ground pool, kitchenette/bar, bathhouse! Upstairs are 3 bedrooms and a family bath plus a loft overlooking FR below. Amazing 5th bedroom suite w/full bath and huge living space over 3 car garage perfect for au pair/in-law/teen suite, etc. Pool area w/bath - Bsmt rec room w/billiard table, Exercise room w/equipment!
Location
State MA
County Norfolk
Zoning RES
Direction Orchard St to Glen Pines Way. Can't see the home from street.
Rooms
Family Room Skylight, Cathedral Ceiling(s), Flooring - Hardwood, Recessed Lighting
Basement Full, Finished, Interior Entry, Bulkhead
Primary Bedroom Level First
Dining Room Flooring - Hardwood, Recessed Lighting, Crown Molding
Kitchen Flooring - Hardwood, Countertops - Stone/Granite/Solid, Kitchen Island, Cabinets - Upgraded, Recessed Lighting, Stainless Steel Appliances
Interior
Interior Features Recessed Lighting, Bathroom - Full, Ceiling Fan(s), Closet, Dining Area, Pantry, Bathroom - 3/4, Mud Room, Game Room, Inlaw Apt., Loft, Exercise Room, Bathroom, Central Vacuum, Sauna/Steam/Hot Tub, Wet Bar
Heating Forced Air, Oil, Hydro Air, Fireplace
Cooling Central Air
Flooring Tile, Carpet, Hardwood, Flooring - Stone/Ceramic Tile, Flooring - Hardwood
Fireplaces Number 2
Fireplaces Type Family Room, Living Room
Appliance Range, Disposal, Microwave, Refrigerator, Water Treatment, ENERGY STAR Qualified Dryer, ENERGY STAR Qualified Dishwasher, ENERGY STAR Qualified Washer, Vacuum System, Range Hood, Oven - ENERGY STAR, Oil Water Heater
Laundry Flooring - Stone/Ceramic Tile, First Floor
Exterior
Exterior Feature Rain Gutters, Storage, Professional Landscaping, Sprinkler System
Garage Spaces 3.0
Fence Fenced
Pool In Ground
Community Features Shopping, Park, Walk/Jog Trails, Stable(s), Public School
View Y/N Yes
View Scenic View(s)
Roof Type Shingle
Total Parking Spaces 18
Garage Yes
Private Pool true
Building
Lot Description Wooded, Level
Foundation Concrete Perimeter
Sewer Private Sewer
Water Private
Architectural Style Colonial, Farmhouse
Schools
Elementary Schools Clyde Brown
Middle Schools Millis Middle
High Schools Millis Hs
Read Less Info
Want to know what your home might be worth? Contact us for a FREE valuation!

Our team is ready to help you sell your home for the highest possible price ASAP
Bought with Christopher McKenna • Commonwealth Standard Realty Advisors







