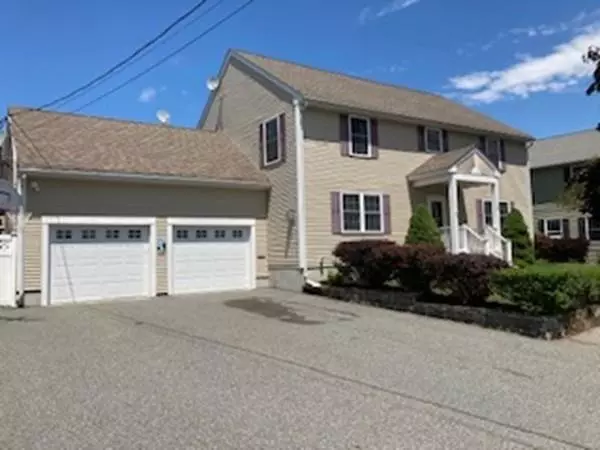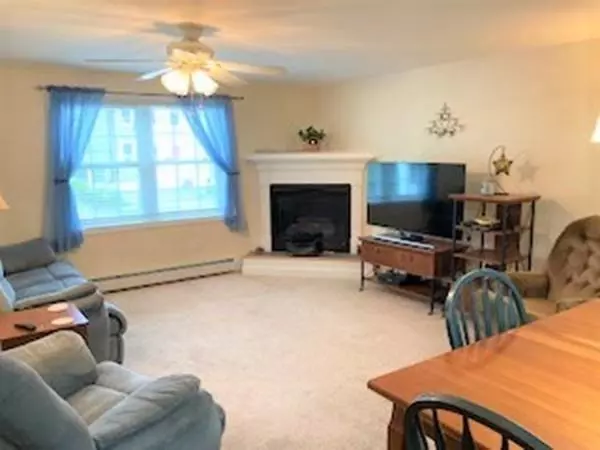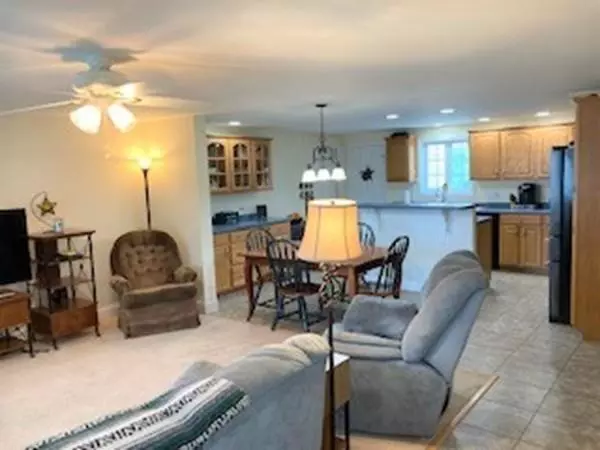$630,000
$609,000
3.4%For more information regarding the value of a property, please contact us for a free consultation.
6 Beds
2.5 Baths
2,455 SqFt
SOLD DATE : 09/10/2020
Key Details
Sold Price $630,000
Property Type Single Family Home
Sub Type Single Family Residence
Listing Status Sold
Purchase Type For Sale
Square Footage 2,455 sqft
Price per Sqft $256
MLS Listing ID 72691069
Sold Date 09/10/20
Style Colonial
Bedrooms 6
Full Baths 2
Half Baths 1
HOA Y/N false
Year Built 2007
Annual Tax Amount $6,654
Tax Year 2020
Lot Size 7,405 Sqft
Acres 0.17
Property Sub-Type Single Family Residence
Property Description
Hard to find colonial with a two-car garage, offering a flexible lay-out: 6 generously sized bedrooms – 2 in the main level and 4 in the second level. Front to back living room to kitchen open concept living makes this home perfect for entertaining. Living room features a gas fireplace. The kitchen features an island and easy access to the garage for unloading groceries. This home is set up to meet multi-generational household needs, as well as, meeting all the requirements for a growing family. Storage will not be a problem come in and take look – first showings during the open house Sat. 7/18 and Sun. 7/19 (Noon – 2 PM)
Location
State MA
County Essex
Area Danversport
Zoning R1
Direction Water Street to Bates Street
Rooms
Basement Full, Interior Entry, Garage Access, Concrete
Primary Bedroom Level Main
Main Level Bedrooms 1
Kitchen Flooring - Vinyl, Pantry, Kitchen Island, Exterior Access, Open Floorplan
Interior
Interior Features Bedroom
Heating Baseboard, Natural Gas
Cooling Central Air
Flooring Vinyl, Carpet, Flooring - Wall to Wall Carpet
Fireplaces Number 1
Fireplaces Type Living Room
Appliance Range, Dishwasher, Disposal, Microwave, Gas Water Heater, Utility Connections for Electric Range, Utility Connections for Electric Dryer
Laundry Washer Hookup
Exterior
Exterior Feature Storage
Garage Spaces 2.0
Fence Fenced
Community Features Public Transportation, Shopping, Park, Golf, Medical Facility, Laundromat, Conservation Area, Highway Access, House of Worship, Marina, Private School, Public School, T-Station
Utilities Available for Electric Range, for Electric Dryer, Washer Hookup
Waterfront Description Beach Front, River, 1/2 to 1 Mile To Beach, Beach Ownership(Public)
Roof Type Shingle
Total Parking Spaces 6
Garage Yes
Building
Lot Description Level
Foundation Concrete Perimeter
Sewer Public Sewer
Water Public
Architectural Style Colonial
Schools
Elementary Schools Riverside
Middle Schools Holten Richmond
High Schools Danvers
Others
Senior Community false
Read Less Info
Want to know what your home might be worth? Contact us for a FREE valuation!

Our team is ready to help you sell your home for the highest possible price ASAP
Bought with Mike Quail Team • eXp Realty






