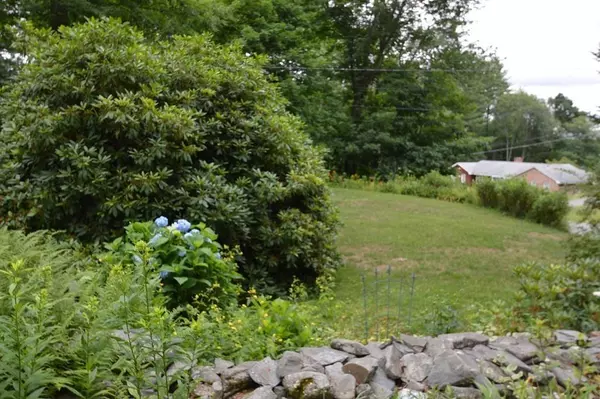$413,400
$419,900
1.5%For more information regarding the value of a property, please contact us for a free consultation.
3 Beds
3 Baths
2,826 SqFt
SOLD DATE : 09/11/2020
Key Details
Sold Price $413,400
Property Type Single Family Home
Sub Type Single Family Residence
Listing Status Sold
Purchase Type For Sale
Square Footage 2,826 sqft
Price per Sqft $146
MLS Listing ID 72691758
Sold Date 09/11/20
Style Ranch
Bedrooms 3
Full Baths 3
HOA Y/N false
Year Built 1965
Annual Tax Amount $7,370
Tax Year 2020
Lot Size 0.560 Acres
Acres 0.56
Property Sub-Type Single Family Residence
Property Description
Custom built in 1965 this 10 room embankment ranch has redwood exterior, with Andersen windows. A magical garden of a variety of flowers on a very private corner lot. Fireplace den is open to the spacious skylighted kitchen with lots of cabinets & corian counters. French door to Livingroom open to the dining room. Fireplace/pellet stove in lower level family room as well as 2 more finished rooms in the walk out basement, with 3/4 bath. Huge workshop and lots of storage. Dry basement. Terrific Cul de sac neighborhood. Please adhere to covid protocol, sanitize you're hands and wear a mask when inside the home. Buyers will be asked to sign the attached Covid form before seeing this home.
Location
State MA
County Worcester
Zoning Res
Direction Off Langen Road and Old County
Rooms
Family Room Flooring - Hardwood
Basement Full
Primary Bedroom Level First
Main Level Bedrooms 1
Dining Room Flooring - Hardwood, Open Floorplan
Kitchen Flooring - Vinyl, Breakfast Bar / Nook, Deck - Exterior, Open Floorplan, Gas Stove
Interior
Heating Baseboard, Oil
Cooling Window Unit(s), Whole House Fan
Flooring Wood, Vinyl, Hardwood, Stone / Slate, Wood Laminate, Engineered Hardwood
Fireplaces Number 2
Appliance Range, Dishwasher, Refrigerator, Dryer, Utility Connections for Gas Range, Utility Connections for Electric Range
Laundry In Basement, Washer Hookup
Exterior
Garage Spaces 2.0
Community Features Shopping, Tennis Court(s), Walk/Jog Trails, Stable(s), Golf, Medical Facility, Laundromat, Conservation Area, Highway Access, House of Worship, Private School, Public School, T-Station
Utilities Available for Gas Range, for Electric Range, Washer Hookup
Waterfront Description Beach Front
Roof Type Shingle
Total Parking Spaces 6
Garage Yes
Building
Lot Description Cul-De-Sac, Corner Lot, Wooded, Easements, Gentle Sloping
Foundation Concrete Perimeter
Sewer Private Sewer
Water Public
Architectural Style Ranch
Read Less Info
Want to know what your home might be worth? Contact us for a FREE valuation!

Our team is ready to help you sell your home for the highest possible price ASAP
Bought with Chrissy Laurendeau • Lamacchia Realty, Inc.







