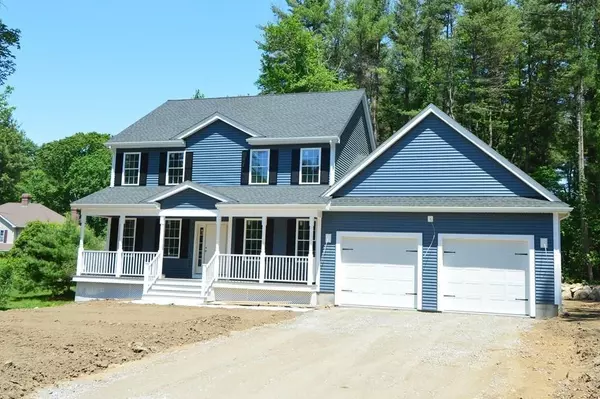$675,000
$689,000
2.0%For more information regarding the value of a property, please contact us for a free consultation.
5 Beds
2.5 Baths
2,700 SqFt
SOLD DATE : 08/31/2020
Key Details
Sold Price $675,000
Property Type Single Family Home
Sub Type Single Family Residence
Listing Status Sold
Purchase Type For Sale
Square Footage 2,700 sqft
Price per Sqft $250
MLS Listing ID 72670344
Sold Date 08/31/20
Style Colonial
Bedrooms 5
Full Baths 2
Half Baths 1
Year Built 2020
Tax Year 2020
Lot Size 0.650 Acres
Acres 0.65
Property Sub-Type Single Family Residence
Property Description
Impeccable New Construction Built By Local Reputable Builder! Unparalleled To Any Other, This Home Is Ready For Your Final Selections! First Floor Sun Drenched, Open Concept Floor Plan, Offers Hardwood Flooring Throughout. First Floor Luxury Master Bedroom Suite Features Cathedral Ceiling w/ Spa Bath, Walk-In Shower, Double Granite Vanity & Tiled Flooring. Fireside Family Room Features Slider, Opening Out to Generous Deck, Overlooking Private Wooded Level Lot! The Custom Kitchen Features SS Appliances, 8' Breakfast Bar w/ Granite Counters & Custom White Cabinetry. Gracious Formal Dining Room Features Wainscoting and Crown Molding. The Formal Living Room with French Doors Has Great Potential For First Floor Office Space. Beautifully Appointed Mud Room Off Of Garage Offers Bead Board, Cubbies & Tiled Flooring. 4 Bedrooms on 2nd Floor with Convenient Upstairs Laundry. Welcoming Composite Farmer's Porch Has Fabulous Curb Appeal! Walk-Out LL, Gas Heat, 2-Car Clear Span Garage. Town W&S!
Location
State MA
County Norfolk
Zoning RES
Direction Farm Street -to- Alma Road.
Rooms
Family Room Flooring - Hardwood, Deck - Exterior, Exterior Access, Open Floorplan, Recessed Lighting, Slider
Basement Full, Walk-Out Access, Interior Entry, Concrete
Primary Bedroom Level First
Dining Room Flooring - Hardwood, Wainscoting, Crown Molding
Kitchen Closet/Cabinets - Custom Built, Flooring - Hardwood, Dining Area, Countertops - Stone/Granite/Solid, Breakfast Bar / Nook, Cabinets - Upgraded, Deck - Exterior, Exterior Access, Open Floorplan, Recessed Lighting, Stainless Steel Appliances
Interior
Interior Features Closet, Closet/Cabinets - Custom Built, Entrance Foyer, Mud Room, Central Vacuum
Heating Forced Air, Natural Gas, Propane
Cooling Central Air
Flooring Tile, Carpet, Hardwood, Flooring - Hardwood, Flooring - Stone/Ceramic Tile
Fireplaces Number 1
Fireplaces Type Family Room
Appliance Dishwasher, Disposal, Microwave, Countertop Range, Propane Water Heater, Utility Connections for Gas Range, Utility Connections for Electric Oven, Utility Connections for Electric Dryer
Laundry Second Floor, Washer Hookup
Exterior
Exterior Feature Rain Gutters, Professional Landscaping, Stone Wall
Garage Spaces 2.0
Community Features Shopping, Park, Walk/Jog Trails, Laundromat, Highway Access, House of Worship, Private School, Public School, T-Station
Utilities Available for Gas Range, for Electric Oven, for Electric Dryer, Washer Hookup
Roof Type Shingle
Total Parking Spaces 8
Garage Yes
Building
Lot Description Cul-De-Sac, Wooded, Easements, Level
Foundation Concrete Perimeter
Sewer Public Sewer
Water Public
Architectural Style Colonial
Schools
Elementary Schools Clyde Brown
Middle Schools Millis.Middle
High Schools Millis Middle
Others
Acceptable Financing Contract
Listing Terms Contract
Read Less Info
Want to know what your home might be worth? Contact us for a FREE valuation!

Our team is ready to help you sell your home for the highest possible price ASAP
Bought with Joleen Rose • ERA Key Realty Services-Bay State Group







