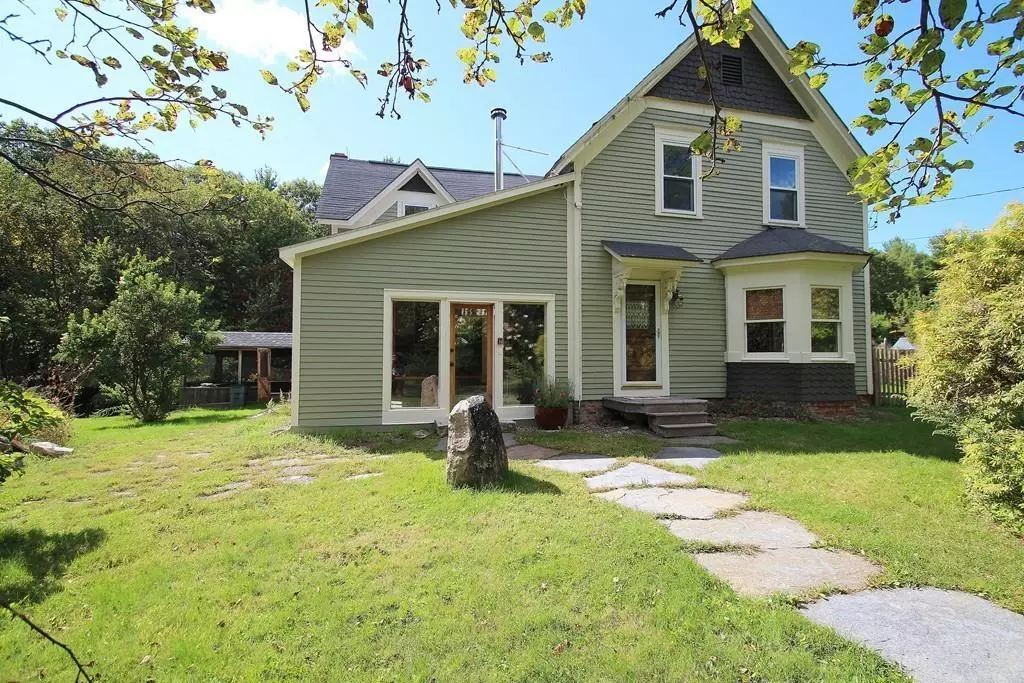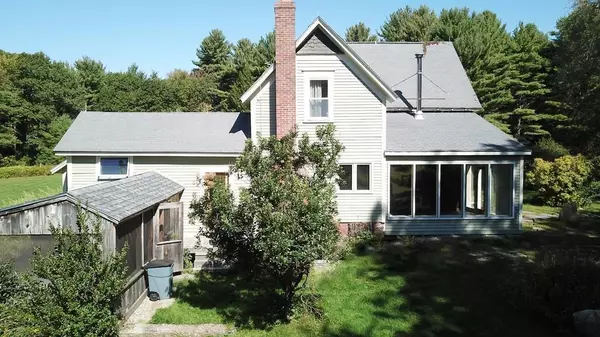$412,500
$429,000
3.8%For more information regarding the value of a property, please contact us for a free consultation.
3 Beds
2 Baths
2,189 SqFt
SOLD DATE : 09/04/2020
Key Details
Sold Price $412,500
Property Type Single Family Home
Sub Type Single Family Residence
Listing Status Sold
Purchase Type For Sale
Square Footage 2,189 sqft
Price per Sqft $188
MLS Listing ID 72670342
Sold Date 09/04/20
Style Victorian
Bedrooms 3
Full Baths 2
Year Built 1880
Annual Tax Amount $7,221
Tax Year 2019
Lot Size 56.900 Acres
Acres 56.9
Property Sub-Type Single Family Residence
Property Description
Prepare to be charmed as you enter this private retreat on 56+ acres of open lawns, gardens, fields & forest, crossed by Fiske Brook. The spacious & gracious Victorian home has many original features but w/additions & updates that make it a sensible home for today. Enter into the sunroom which offers light, cathedral ceiling, woodstove & granite steps into the kitchen which is graced by a gorgeous fireplace, Ashfield Stone countertops, farmers sink & handsome cabinetry. The adjoining dining room opens into the living room w/french doors. The 1st floor also has a full bath & bonus room that would make a great studio/wkshp. Upstairs are 3bdrms & a large bath. Outside:attached screen room,chicken coop,fenced garden,access to hiking trails & a barn. Efficient gas heat system, seller owned solar panels & new leach field being installed.Broadband internet wires are going up and service should be available very soon. All within 20 minutes of Amherst. 3D walkthru tour & drone video available!
Location
State MA
County Franklin
Zoning RR/AG
Direction Wendell center - West on Montague Road - left onto West Street - home is on the right
Rooms
Basement Partial, Crawl Space, Interior Entry, Sump Pump, Radon Remediation System, Concrete
Primary Bedroom Level Second
Dining Room Ceiling Fan(s), Flooring - Wood
Kitchen Flooring - Wood, Countertops - Stone/Granite/Solid, Countertops - Upgraded, Kitchen Island, Cabinets - Upgraded, Open Floorplan, Recessed Lighting, Remodeled, Gas Stove, Lighting - Pendant
Interior
Interior Features Ceiling Fan(s), Vaulted Ceiling(s), Closet, Wainscoting, Bonus Room, Internet Available - Satellite
Heating Baseboard, Propane, Leased Propane Tank
Cooling None
Flooring Wood, Tile, Stone / Slate, Flooring - Wood
Fireplaces Type Kitchen
Appliance Range, Dishwasher, Microwave, Refrigerator, Range Hood, Electric Water Heater, Utility Connections for Gas Oven, Utility Connections for Electric Dryer
Laundry Electric Dryer Hookup, Washer Hookup, First Floor
Exterior
Exterior Feature Fruit Trees, Garden, Horses Permitted, Stone Wall
Fence Fenced/Enclosed, Fenced
Community Features Walk/Jog Trails, Conservation Area
Utilities Available for Gas Oven, for Electric Dryer, Washer Hookup
Waterfront Description Stream
Roof Type Shingle
Total Parking Spaces 6
Garage No
Building
Lot Description Wooded, Cleared, Level, Other
Foundation Concrete Perimeter, Stone
Sewer Private Sewer
Water Private
Architectural Style Victorian
Schools
Elementary Schools Swift River Ele
Middle Schools Rc Mahar
High Schools Mahar Or Fcts
Read Less Info
Want to know what your home might be worth? Contact us for a FREE valuation!

Our team is ready to help you sell your home for the highest possible price ASAP
Bought with Lisa Palumbo • Delap Real Estate LLC







