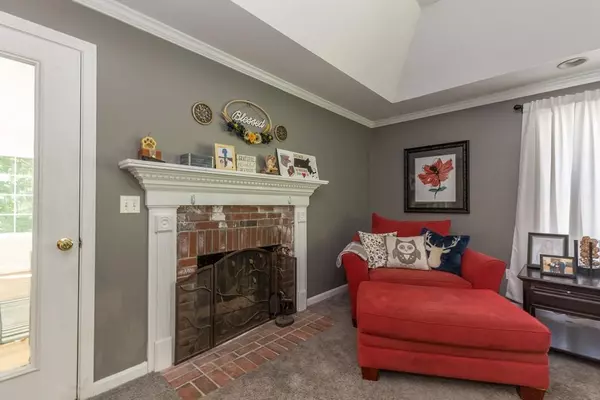$589,900
$589,900
For more information regarding the value of a property, please contact us for a free consultation.
4 Beds
3.5 Baths
3,377 SqFt
SOLD DATE : 07/30/2020
Key Details
Sold Price $589,900
Property Type Single Family Home
Sub Type Single Family Residence
Listing Status Sold
Purchase Type For Sale
Square Footage 3,377 sqft
Price per Sqft $174
MLS Listing ID 72672655
Sold Date 07/30/20
Style Colonial
Bedrooms 4
Full Baths 3
Half Baths 1
Year Built 1999
Annual Tax Amount $8,077
Tax Year 2020
Lot Size 2.540 Acres
Acres 2.54
Property Sub-Type Single Family Residence
Property Description
As you enter into this stunning home set on a 2.5 acre wooded lot, you will know it's the place for you! The light filled interior boasts an open floor plan and includes an office with french doors, dining room, and an eat in kitchen that opens into the tray ceiling living room. Extending off the first level is even more living space centered by an inviting gas fireplace in the 3 season Sun Room. Travelling down from the deck you're lead to a backyard retreat.The gorgeous stamped concrete patio offers both covered and exposed entertaining spaces with built in wet bar, gas grill and fire pit, all overlooking a professionally landscaped yard with stone walls and gardens. Upstairs is a large Master bedroom suite with tray ceiling and walk-in closet, 5' Jacuzzi & separate shower. The finished basement offers seamless flow from the patio to a second wet bar and bonus family room.
Location
State MA
County Middlesex
Zoning RCR
Direction Please use GPS.
Rooms
Family Room Flooring - Wood
Basement Full, Finished, Partially Finished, Walk-Out Access, Interior Entry, Concrete
Primary Bedroom Level Second
Dining Room Flooring - Wood
Kitchen Flooring - Wood
Interior
Interior Features Bathroom - Full, Wet bar, Recessed Lighting, Den, Sun Room, Bathroom, Great Room
Heating Baseboard, Oil, Fireplace
Cooling Central Air
Flooring Tile, Carpet, Laminate, Hardwood, Flooring - Wood
Fireplaces Number 2
Appliance Range, Dishwasher, Refrigerator, Wine Refrigerator, Range Hood, Oil Water Heater, Utility Connections for Electric Range, Utility Connections for Electric Dryer
Laundry First Floor, Washer Hookup
Exterior
Exterior Feature Garden
Garage Spaces 2.0
Community Features Shopping, Walk/Jog Trails, Bike Path, Conservation Area, House of Worship, Public School
Utilities Available for Electric Range, for Electric Dryer, Washer Hookup
Roof Type Shingle
Total Parking Spaces 6
Garage Yes
Building
Foundation Concrete Perimeter
Sewer Private Sewer
Water Private
Architectural Style Colonial
Read Less Info
Want to know what your home might be worth? Contact us for a FREE valuation!

Our team is ready to help you sell your home for the highest possible price ASAP
Bought with The Rogers / Melo Team • LAER Realty Partners







