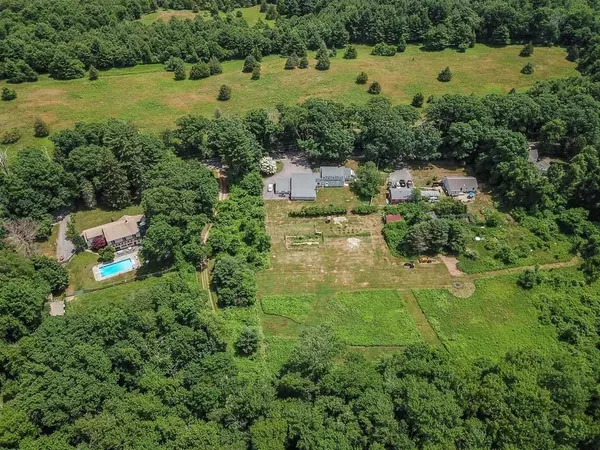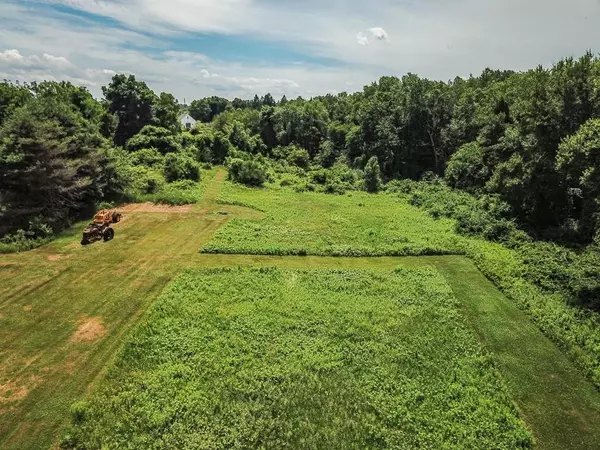$540,000
$539,900
For more information regarding the value of a property, please contact us for a free consultation.
3 Beds
2 Baths
1,831 SqFt
SOLD DATE : 08/27/2020
Key Details
Sold Price $540,000
Property Type Single Family Home
Sub Type Single Family Residence
Listing Status Sold
Purchase Type For Sale
Square Footage 1,831 sqft
Price per Sqft $294
MLS Listing ID 72682057
Sold Date 08/27/20
Style Cape
Bedrooms 3
Full Baths 2
Year Built 1941
Annual Tax Amount $9,147
Tax Year 2020
Lot Size 6.000 Acres
Acres 6.0
Property Sub-Type Single Family Residence
Property Description
This charming cape located on a quiet country road is a dream for anyone who likes to work with their hands! Situated on 6 acres of land, this home offers a 5 car garage, office, and workshop! Plus an attached greenhouse, garden beds, and being surrounded by woods - plenty of privacy! The large eat-in kitchen has an abundance of cabinet and counter space. Relax with a book by the wood burning brick fireplace in the expansive living room complete with hardwood floors and multiple built-in bookcases. The laundry room has a deep sink and is located right off the mud room making it easy to deal with dirty clothes! A full bathroom with walk-in shower and home office complete the first floor. Upstairs you'll find three bedrooms with ample storage as well as another full bath. All this located right across the street from town-owned walking trails!
Location
State MA
County Norfolk
Zoning res
Direction Main St (Rt 109) to Auburn Rd to Ridge St
Rooms
Basement Partial, Bulkhead, Unfinished
Primary Bedroom Level Second
Kitchen Flooring - Wood, Dining Area
Interior
Interior Features Closet, Lighting - Overhead, Office
Heating Baseboard, Steam, Oil
Cooling None
Flooring Wood, Tile, Carpet, Flooring - Wall to Wall Carpet
Fireplaces Number 1
Fireplaces Type Living Room
Appliance Range, Dishwasher, Oil Water Heater, Tank Water Heater, Utility Connections for Gas Range, Utility Connections for Electric Dryer
Laundry Closet/Cabinets - Custom Built, Flooring - Stone/Ceramic Tile, Washer Hookup, First Floor
Exterior
Exterior Feature Garden
Garage Spaces 5.0
Community Features Shopping, Park, Walk/Jog Trails, House of Worship, Public School
Utilities Available for Gas Range, for Electric Dryer
Roof Type Shingle
Total Parking Spaces 14
Garage Yes
Building
Lot Description Wooded, Level
Foundation Stone
Sewer Private Sewer
Water Public
Architectural Style Cape
Schools
Elementary Schools Clyde Brown
Middle Schools Millis Middle
High Schools Millis High
Read Less Info
Want to know what your home might be worth? Contact us for a FREE valuation!

Our team is ready to help you sell your home for the highest possible price ASAP
Bought with Mark Spangenberg • Redfin Corp.







