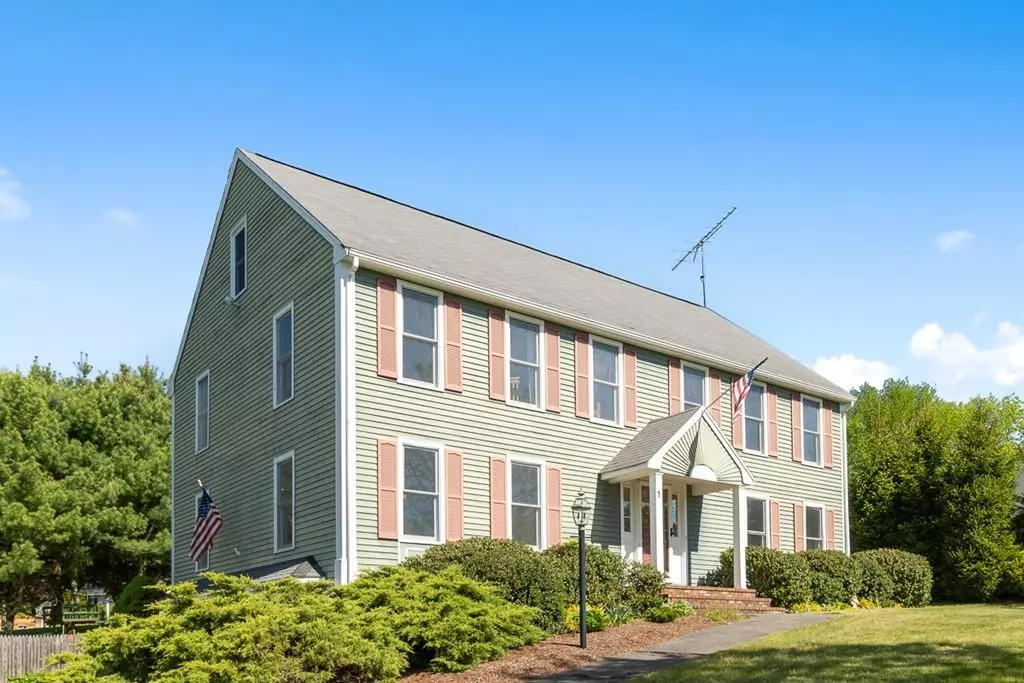$470,000
$459,000
2.4%For more information regarding the value of a property, please contact us for a free consultation.
4 Beds
2.5 Baths
3,096 SqFt
SOLD DATE : 08/27/2020
Key Details
Sold Price $470,000
Property Type Single Family Home
Sub Type Single Family Residence
Listing Status Sold
Purchase Type For Sale
Square Footage 3,096 sqft
Price per Sqft $151
MLS Listing ID 72662321
Sold Date 08/27/20
Style Colonial
Bedrooms 4
Full Baths 2
Half Baths 1
Year Built 1987
Annual Tax Amount $6,019
Tax Year 2019
Lot Size 0.930 Acres
Acres 0.93
Property Sub-Type Single Family Residence
Property Description
ROOM TO ROAM inside & out! Spanning 4 levels, this home offers plenty of space for everyone! Greeting you upon entering is a foyer leading into the formal DR or formal LR w/ french doors heading into the FR w/ a fireplace & slider to the back deck. A bright eat-in Kitchen w/ seating at the center island and a 1/2 BA complete the main level. 2nd level offers a large master & ensuite, 3 addt'l BDRMS (all offering plenty of closet space) & a Full BA. The finished attic provides room to expand w/ 2 skylight illuminated rooms. Check out the finished basement space equipped w/ a dedicated laundry space w/ a sink & cabinetry, closets, & access to the 2-car garage. The exterior of this home is dressed w/ professional landscape,a fully fenced backyard, & trees for added privacy & shade. Last 5 year updates include: Generator, water heater, stove, sprinkler system, central ac, deck & more! Put this on your “must see” list!
Location
State MA
County Middlesex
Zoning RCR
Direction Use GPS
Rooms
Basement Full, Partially Finished, Walk-Out Access, Interior Entry, Garage Access, Concrete
Interior
Heating Baseboard, Natural Gas
Cooling Central Air
Flooring Tile, Carpet, Laminate, Hardwood
Fireplaces Number 1
Appliance Range, Dishwasher, Microwave, Gas Water Heater, Tank Water Heater, Plumbed For Ice Maker, Utility Connections for Gas Range, Utility Connections for Gas Oven, Utility Connections for Gas Dryer, Utility Connections for Electric Dryer
Laundry Washer Hookup
Exterior
Exterior Feature Professional Landscaping, Sprinkler System
Garage Spaces 2.0
Fence Fenced
Community Features Shopping, Tennis Court(s), Walk/Jog Trails, Stable(s), Golf, Medical Facility, Laundromat, Bike Path, Conservation Area, House of Worship, Public School
Utilities Available for Gas Range, for Gas Oven, for Gas Dryer, for Electric Dryer, Washer Hookup, Icemaker Connection
Roof Type Shingle
Total Parking Spaces 6
Garage Yes
Building
Lot Description Sloped
Foundation Concrete Perimeter
Sewer Private Sewer
Water Public
Architectural Style Colonial
Schools
Elementary Schools Varnum Brook
Middle Schools Nissitissit
High Schools North Middlesex
Read Less Info
Want to know what your home might be worth? Contact us for a FREE valuation!

Our team is ready to help you sell your home for the highest possible price ASAP
Bought with Blood Team • Keller Williams Realty - Merrimack







