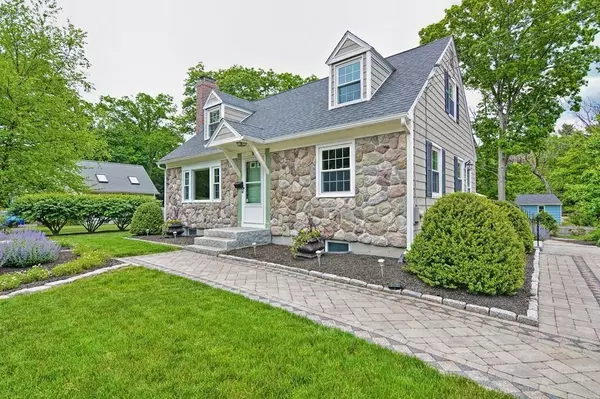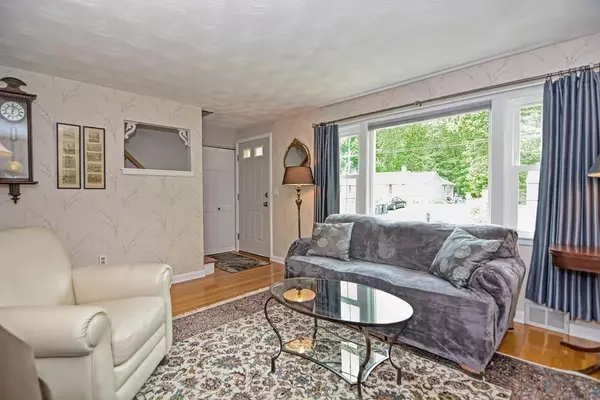$445,000
$439,900
1.2%For more information regarding the value of a property, please contact us for a free consultation.
3 Beds
1.5 Baths
1,469 SqFt
SOLD DATE : 08/10/2020
Key Details
Sold Price $445,000
Property Type Single Family Home
Sub Type Single Family Residence
Listing Status Sold
Purchase Type For Sale
Square Footage 1,469 sqft
Price per Sqft $302
MLS Listing ID 72674921
Sold Date 08/10/20
Style Cape
Bedrooms 3
Full Baths 1
Half Baths 1
Year Built 1956
Annual Tax Amount $6,820
Tax Year 2019
Lot Size 0.350 Acres
Acres 0.35
Property Sub-Type Single Family Residence
Property Description
Meticulously maintained three bedroom cape on over 1/3 acre of beautifully landscaped property. Everything has been upgraded! Eat in kitchen features quartz countertops, tile back splash and SS appliances.Spacious living room with wood fireplace. Separate dining room for more formal gatherings. Two good sized bedrooms on second floor with plenty of closet space and cozy built in seating areas. Third bedroom on main level also can be used as office or TV room.Hardwood floors throughout.Both bathrooms have been upgraded. New roof, side granite steps and railings in 2018. Furnace, oil and water tanks, a/c, custom Unilock driveway, patio and walkways in 2016. Security system added in 2014. Blown in insulation for better energy efficiency. Low maintenance vinyl siding. Grill, entertain or just relax on your paver patio overlooking stunning back yard! Beautiful well kept gardens all around the house. Close to schools, shopping and restaurants. Move in ready is an understatement!
Location
State MA
County Norfolk
Direction Route 115 to Forest to Bow St.
Rooms
Basement Full, Interior Entry, Bulkhead, Concrete
Primary Bedroom Level Second
Dining Room Flooring - Hardwood, Chair Rail, Crown Molding
Kitchen Closet/Cabinets - Custom Built, Flooring - Stone/Ceramic Tile, Dining Area, Countertops - Stone/Granite/Solid, Chair Rail, Recessed Lighting, Stainless Steel Appliances, Wainscoting
Interior
Heating Forced Air, Oil
Cooling Central Air
Flooring Tile, Hardwood
Fireplaces Number 1
Fireplaces Type Living Room
Appliance Range, Dishwasher, Microwave, Refrigerator, Electric Water Heater, Tank Water Heater, Plumbed For Ice Maker, Utility Connections for Electric Range, Utility Connections for Electric Oven, Utility Connections for Electric Dryer
Laundry In Basement, Washer Hookup
Exterior
Exterior Feature Rain Gutters, Storage, Professional Landscaping, Decorative Lighting, Garden
Community Features Public Transportation, Shopping, Walk/Jog Trails, Highway Access, Sidewalks
Utilities Available for Electric Range, for Electric Oven, for Electric Dryer, Washer Hookup, Icemaker Connection
Roof Type Shingle
Total Parking Spaces 6
Garage No
Building
Foundation Concrete Perimeter
Sewer Public Sewer
Water Public
Architectural Style Cape
Read Less Info
Want to know what your home might be worth? Contact us for a FREE valuation!

Our team is ready to help you sell your home for the highest possible price ASAP
Bought with Thomas Slayton • Centre Realty Group







