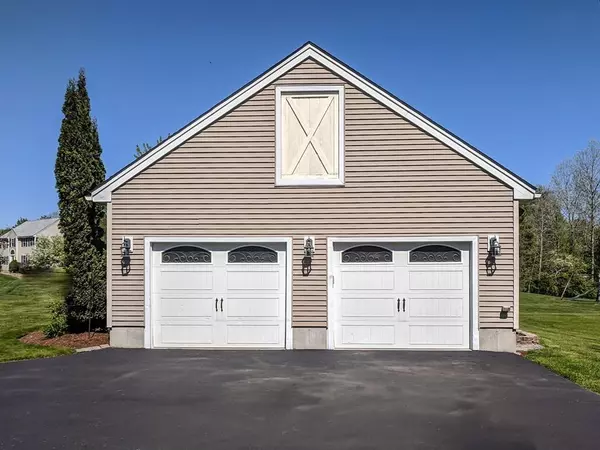$535,000
$535,000
For more information regarding the value of a property, please contact us for a free consultation.
4 Beds
2.5 Baths
3,002 SqFt
SOLD DATE : 08/12/2020
Key Details
Sold Price $535,000
Property Type Single Family Home
Sub Type Single Family Residence
Listing Status Sold
Purchase Type For Sale
Square Footage 3,002 sqft
Price per Sqft $178
MLS Listing ID 72660683
Sold Date 08/12/20
Style Colonial
Bedrooms 4
Full Baths 2
Half Baths 1
Year Built 1997
Annual Tax Amount $7,061
Tax Year 2020
Lot Size 0.860 Acres
Acres 0.86
Property Sub-Type Single Family Residence
Property Description
Enjoy the private oasis that awaits you from your expansive deck. The home backs up to conservation land & has convenient access to hiking/biking trails.The birds will serenade you by day & as dusk falls the frogs will begin their performance. The 1st level contains an eat in kitchen, dining room, family room & it doesn't stop there! The addition (complete w/full basement) rounds out the first level with a large rec room & great room (possible in law, currently being used as a media room). There are two staircases to the 2nd level. One staircase leads to a gorgeous inside balcony just outside the master suite. The spacious master suite has a wonderful walk-in closet, second closet & tiled shower. All this & 3 wonderfully sized bedrooms, one of them makes a perfect home office. Still need more? Finish the walk up attic! If a 2 car garage isn't enough you will love the additional, detached, oversized 2 car garage complete w/storage in back, above and a side door for your yard toys!
Location
State MA
County Middlesex
Area North Pepperell
Zoning RCR
Direction Nashua Rd (111) to Deerfield Dr.
Rooms
Family Room Open Floorplan
Basement Full, Concrete, Unfinished
Primary Bedroom Level Second
Kitchen Balcony / Deck, French Doors, Open Floorplan
Interior
Interior Features Open Floorplan, Game Room
Heating Baseboard
Cooling None
Flooring Wood, Tile, Wood Laminate
Appliance Range, Dishwasher, Microwave, Refrigerator, Gas Water Heater, Utility Connections for Gas Range
Exterior
Exterior Feature Professional Landscaping
Garage Spaces 4.0
Utilities Available for Gas Range
View Y/N Yes
View Scenic View(s)
Roof Type Shingle
Total Parking Spaces 10
Garage Yes
Building
Lot Description Wooded, Cleared, Level
Foundation Concrete Perimeter
Sewer Public Sewer
Water Public
Architectural Style Colonial
Schools
Elementary Schools Varnum Brook
Middle Schools Nissitissit
High Schools Middlesex Reg.
Read Less Info
Want to know what your home might be worth? Contact us for a FREE valuation!

Our team is ready to help you sell your home for the highest possible price ASAP
Bought with Elizabeth LeClaire-Furbush • Keller Williams Realty Metropolitan







