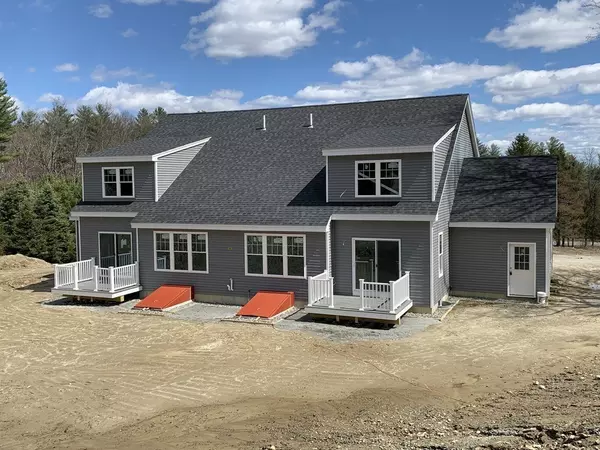$407,000
$409,900
0.7%For more information regarding the value of a property, please contact us for a free consultation.
3 Beds
2.5 Baths
1,861 SqFt
SOLD DATE : 08/12/2020
Key Details
Sold Price $407,000
Property Type Condo
Sub Type Condominium
Listing Status Sold
Purchase Type For Sale
Square Footage 1,861 sqft
Price per Sqft $218
MLS Listing ID 72571085
Sold Date 08/12/20
Bedrooms 3
Full Baths 2
Half Baths 1
HOA Fees $363/mo
HOA Y/N true
Year Built 2019
Tax Year 2019
Property Sub-Type Condominium
Property Description
Welcome to the Village at Scotch Pine Farm, a new community featuring condo construction with 9 compatible condominium units planned. These new homes will feature a spacious first floor master bedroom with full bath, kitchen with granite countertops ,stainless steel appliances/pantry, and first floor laundry. Upstairs offers two additional ample bedrooms, full bath and plenty of closet space. Additional amenities include; hardwood floors on the lower level, central air, one car garage and a great outdoor space with front and rear decking. Quality construction by local builder with one year builder's warranty included. If you are looking for one floor living with plenty of room to entertain friends and family look no further! Come enjoy all Pepperell has to offer in this tranquil country setting, just minutes away from local shops and downtown, close proximity to New Hampshire and one hour from Boston. See Disclosure.
Location
State MA
County Middlesex
Zoning RES
Direction Route 111(River Road) to Elm Street( 87 Elm Street)
Rooms
Primary Bedroom Level First
Dining Room Flooring - Hardwood
Kitchen Flooring - Hardwood
Interior
Heating Forced Air, Natural Gas, Propane
Cooling Central Air
Flooring Tile, Carpet, Hardwood
Appliance Range, Dishwasher, Microwave, Propane Water Heater, Utility Connections for Gas Range, Utility Connections for Electric Dryer
Laundry First Floor, In Unit, Washer Hookup
Exterior
Garage Spaces 1.0
Community Features Shopping, Walk/Jog Trails, Stable(s), Golf, Medical Facility, Laundromat, Bike Path, Conservation Area, House of Worship, Private School, Public School
Utilities Available for Gas Range, for Electric Dryer, Washer Hookup
Roof Type Shingle
Total Parking Spaces 3
Garage Yes
Building
Story 2
Sewer Private Sewer
Water Public
Schools
Elementary Schools Varnum Brook
Middle Schools Nissitissit
High Schools Nmrhs
Others
Pets Allowed Yes
Senior Community false
Read Less Info
Want to know what your home might be worth? Contact us for a FREE valuation!

Our team is ready to help you sell your home for the highest possible price ASAP
Bought with Charrissa Vitas • Atlantic Coast Homes,Inc






