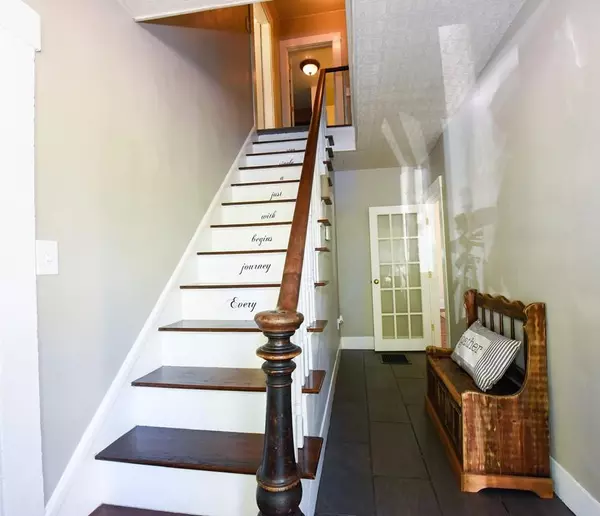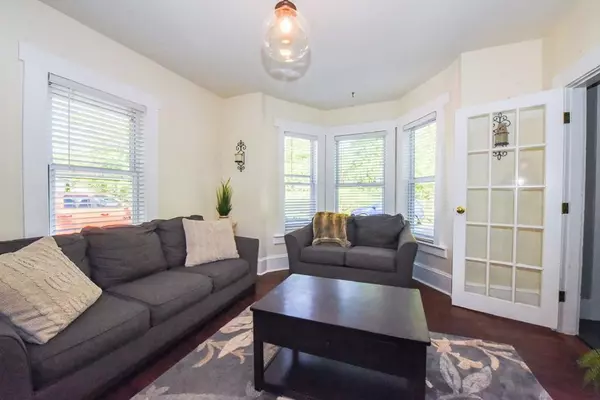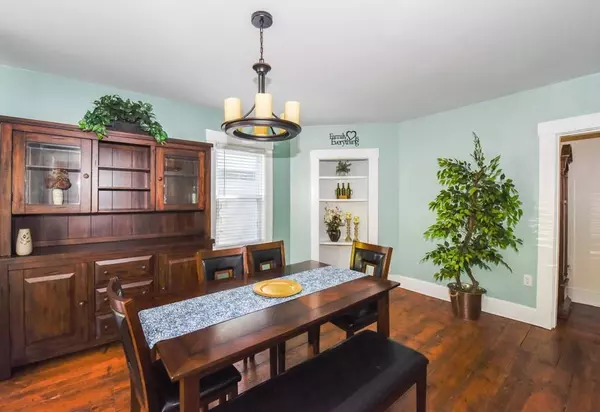$377,000
$389,900
3.3%For more information regarding the value of a property, please contact us for a free consultation.
4 Beds
2 Baths
2,320 SqFt
SOLD DATE : 08/11/2020
Key Details
Sold Price $377,000
Property Type Single Family Home
Sub Type Single Family Residence
Listing Status Sold
Purchase Type For Sale
Square Footage 2,320 sqft
Price per Sqft $162
MLS Listing ID 72660621
Sold Date 08/11/20
Style Antique
Bedrooms 4
Full Baths 2
HOA Y/N false
Year Built 1890
Annual Tax Amount $5,199
Tax Year 2019
Lot Size 10,890 Sqft
Acres 0.25
Property Sub-Type Single Family Residence
Property Description
You'll find this beauty celebrates its New England colonial heritage with the charm of yester yr, yet has successfully added all the convinces of today.This 8 room, 4 bedroom, 2 bath home is loaded with original features including a front and rear staircase, walk up attic, original front entry doors and wide hardwood floors thru out. New hi efficiency Hydro Air furnace (a/c ready), and tankless water heater in 2020, freshly painted interior, new carpet on second floor. Kitchen features Stainless appliances, under counter lighting system, new flooring, island, large pantry with back staircase access. Cozy sitting room with Reading Stoker rice coal fired stove, thermopane windows thru out. Laundry/mud room directly off kitchen complete with more cabinets for storage, back door entrance. Large trex deck overlooks fenced in level back yard. Shed provides lots of storage for gardening equipment. Move right in and enjoy. Thru the years this home has been truly loved and well cared for!
Location
State MA
County Middlesex
Zoning Res
Direction Main Street to High street. Lock box is attached on back side of Home by stairs.
Rooms
Basement Full, Partial
Primary Bedroom Level Second
Dining Room Flooring - Hardwood, Window(s) - Bay/Bow/Box, French Doors, Wainscoting, Lighting - Overhead
Kitchen Beamed Ceilings, Flooring - Vinyl, Pantry, Countertops - Upgraded, Kitchen Island, Stainless Steel Appliances, Lighting - Pendant, Lighting - Overhead
Interior
Interior Features High Speed Internet Hookup, Sitting Room, Internet Available - Broadband
Heating Central, Forced Air, Natural Gas
Cooling None
Flooring Wood, Vinyl, Carpet, Flooring - Hardwood, Flooring - Wood
Fireplaces Type Wood / Coal / Pellet Stove
Appliance Range, Dishwasher, Disposal, Microwave, Refrigerator, Gas Water Heater, Tank Water Heaterless, Utility Connections for Electric Range, Utility Connections for Electric Dryer
Laundry Main Level, Cabinets - Upgraded, Deck - Exterior, Electric Dryer Hookup, Exterior Access, Lighting - Overhead, First Floor, Washer Hookup
Exterior
Exterior Feature Storage
Fence Fenced/Enclosed, Fenced
Utilities Available for Electric Range, for Electric Dryer, Washer Hookup
Roof Type Shingle
Total Parking Spaces 4
Garage No
Building
Lot Description Level
Foundation Stone
Sewer Public Sewer
Water Public
Architectural Style Antique
Others
Senior Community false
Acceptable Financing Contract
Listing Terms Contract
Read Less Info
Want to know what your home might be worth? Contact us for a FREE valuation!

Our team is ready to help you sell your home for the highest possible price ASAP
Bought with The Legacy Star Group • Keller Williams Realty-Merrimack







