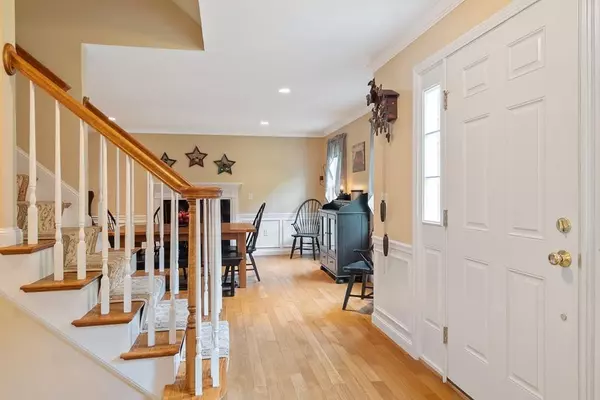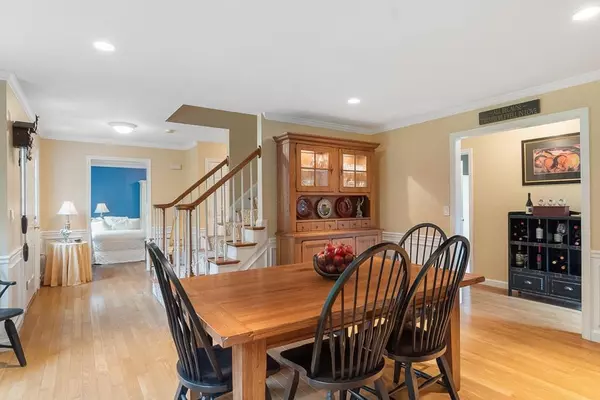$599,000
$594,000
0.8%For more information regarding the value of a property, please contact us for a free consultation.
4 Beds
3 Baths
3,883 SqFt
SOLD DATE : 08/07/2020
Key Details
Sold Price $599,000
Property Type Single Family Home
Sub Type Single Family Residence
Listing Status Sold
Purchase Type For Sale
Square Footage 3,883 sqft
Price per Sqft $154
MLS Listing ID 72665734
Sold Date 08/07/20
Style Colonial
Bedrooms 4
Full Baths 3
Year Built 2006
Annual Tax Amount $8,852
Tax Year 2019
Lot Size 1.970 Acres
Acres 1.97
Property Sub-Type Single Family Residence
Property Description
HAVEN OF TRANQUILITY. Escape to the idyllic surrounds of a professionally landscaped 1.5+ acre mature treeline lot, neighboring farmland. Upon entering find a foyer leading you to a fireplace accented DR & LR dressed in wainscoting. Center stage find a large island highlighting custom white cabinetry & eat-in Kitchen flowing into the remainder of the main level with a front to back FR w/ fireplace, Full BA, & a laundry room. Upstairs is a Master BDRM w/ BA boasting a jetted tub, walk-in shower, & built-in vanity plus 3 addt'l BDRMS and another Full BA. A finished attic allows for additional sleeping space or a unique room of your choice. The lower level offers a finished basement w/ access to the 2 car insulated garage. Step out on the back deck to take in the scenery & fenced backyard with a fire pit overlooking pond. Located a short distance from hiking/walking trails, town & tax free NH. Move right in & enjoy this meticulously maintained home.
Location
State MA
County Middlesex
Zoning RUR
Direction Use GPS
Rooms
Basement Full, Finished, Interior Entry, Garage Access
Interior
Interior Features Central Vacuum
Heating Central, Forced Air, Electric Baseboard, Propane
Cooling Central Air
Flooring Tile, Carpet, Hardwood
Fireplaces Number 2
Appliance Range, Dishwasher, Refrigerator, Electric Water Heater, Tank Water Heater, Plumbed For Ice Maker, Utility Connections for Electric Range, Utility Connections for Electric Oven, Utility Connections for Electric Dryer
Laundry Washer Hookup
Exterior
Exterior Feature Storage, Sprinkler System
Garage Spaces 2.0
Fence Fenced
Community Features Shopping, Tennis Court(s), Walk/Jog Trails, Stable(s), Golf, Medical Facility, Laundromat, Bike Path, Conservation Area, House of Worship, Public School
Utilities Available for Electric Range, for Electric Oven, for Electric Dryer, Washer Hookup, Icemaker Connection
Waterfront Description Waterfront, Pond
Roof Type Shingle
Total Parking Spaces 6
Garage Yes
Building
Lot Description Cleared
Foundation Concrete Perimeter
Sewer Private Sewer
Water Public
Architectural Style Colonial
Schools
Elementary Schools Varnum Brook
Middle Schools Nissitissit
High Schools North Middlesex
Read Less Info
Want to know what your home might be worth? Contact us for a FREE valuation!

Our team is ready to help you sell your home for the highest possible price ASAP
Bought with The Murray Brown Group • Sagan Harborside Sotheby's International Realty







