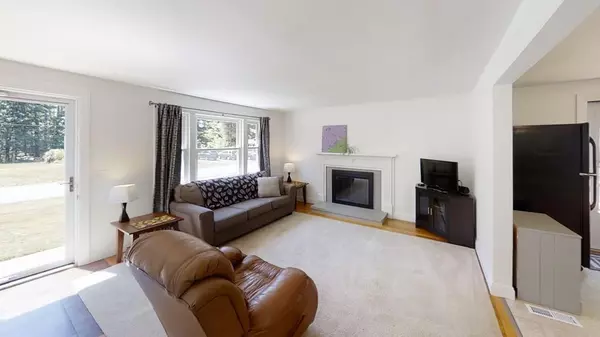$337,900
$339,000
0.3%For more information regarding the value of a property, please contact us for a free consultation.
3 Beds
1 Bath
1,075 SqFt
SOLD DATE : 07/30/2020
Key Details
Sold Price $337,900
Property Type Single Family Home
Sub Type Single Family Residence
Listing Status Sold
Purchase Type For Sale
Square Footage 1,075 sqft
Price per Sqft $314
MLS Listing ID 72678346
Sold Date 07/30/20
Style Ranch
Bedrooms 3
Full Baths 1
Year Built 1967
Annual Tax Amount $4,221
Tax Year 2020
Lot Size 0.330 Acres
Acres 0.33
Property Sub-Type Single Family Residence
Property Description
She's A Beauty! Get Ready To Fall In Love With This Home - This Exceptional 3 Bedroom Ranch Home Has So Much To Offer You & Your Family! Whether You're Downsizing From A Larger Home & Want One Level Living Or Time Buyers - Beautiful Updates & Hardwood Floors Throughout This Gem Of A Home, And Nicely Equipped With Central Air Conditioning, Bright & Sunny Spacious Rooms & Neutral Decor. If One Level Isn't Enough Space, There's Over 1,000 Sq Ft Of Unfinished Area In The Lower Level That Could Serve As A Family/Recreation Room, A Guest Bedroom, A Teen Getaway, A Parent Get Away - Your Call Grasshopper. Wait, What?! A Nice Big Back Yard (That Abuts Conservation Land!) For The Kids To Run Around Silly In The Summer Sun - And There's A Nice Big Level Spot For A Pool. And If You're Not Into Pools - No Worries - Pack A Picnic Lunch & Take A 12 Minute Drive To Nearby Silver Lake State Park To Go For A Summertime Swim To Cool Off. Public Water & Sewer & Natural Gas! Come See!
Location
State MA
County Middlesex
Area East Pepperell
Zoning RUR
Direction Head North On Brookline Street, Right Onto Simonne Lane, Left Onto Seminole Drive. Home On Right.
Rooms
Basement Full, Unfinished
Primary Bedroom Level First
Dining Room Flooring - Hardwood
Interior
Heating Forced Air, Natural Gas
Cooling Central Air
Fireplaces Number 1
Fireplaces Type Living Room
Appliance Gas Water Heater
Exterior
Fence Fenced/Enclosed
Community Features Shopping, Park, Walk/Jog Trails, Stable(s), Golf, Medical Facility, Public School
Roof Type Shingle
Total Parking Spaces 4
Garage No
Building
Lot Description Wooded, Level
Foundation Concrete Perimeter
Sewer Public Sewer
Water Public
Architectural Style Ranch
Schools
Elementary Schools Varnum Brook
Middle Schools Nissitissit
High Schools N. Mid Regional
Read Less Info
Want to know what your home might be worth? Contact us for a FREE valuation!

Our team is ready to help you sell your home for the highest possible price ASAP
Bought with Elaine F. Hoff • RE/MAX Encore







