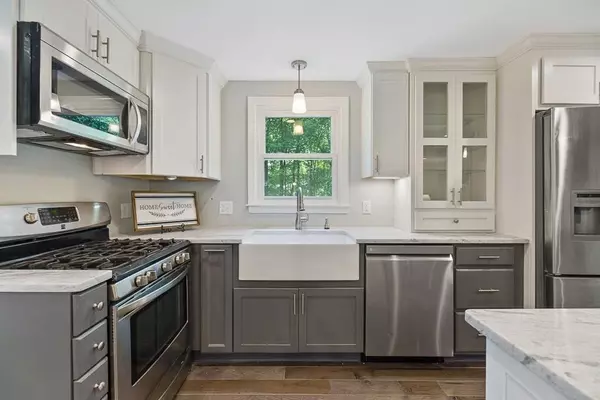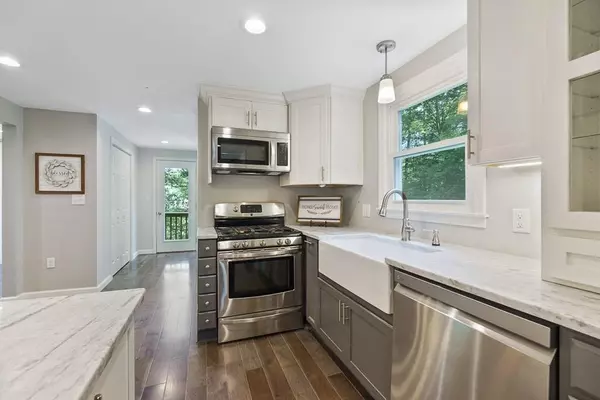$440,000
$425,000
3.5%For more information regarding the value of a property, please contact us for a free consultation.
3 Beds
2.5 Baths
1,723 SqFt
SOLD DATE : 07/30/2020
Key Details
Sold Price $440,000
Property Type Single Family Home
Sub Type Single Family Residence
Listing Status Sold
Purchase Type For Sale
Square Footage 1,723 sqft
Price per Sqft $255
MLS Listing ID 72681574
Sold Date 07/30/20
Style Gambrel /Dutch
Bedrooms 3
Full Baths 2
Half Baths 1
HOA Y/N false
Year Built 1977
Annual Tax Amount $4,729
Tax Year 2020
Lot Size 1.000 Acres
Acres 1.0
Property Sub-Type Single Family Residence
Property Description
Almost brand new! Completely updated 3 bedroom, 2 1/2 bath Gambrel designed for modern living. Beautiful kitchen with farmers sink and an abundance of custom cabinetry. Farmers style granite island is centered and creates a dining area as well as prep area for cooking. Open floor plan with ease and flow into the living room and dining room. First floor separate laundry and half bath. Master bedroom suite with full bath and tiled shower stall. Two additional spacious bedrooms and family bath on the second floor. Lower lever is finished with a family room and plenty of additional basement area for storage. New windows, heating system, plumbing and much more. Public water, sewer and central air conditioning. Enjoy the 3 season porch and private rear yard. Wonderful neighborhood with easy access to Route 3.
Location
State MA
County Middlesex
Zoning SUR
Direction Off Route 113 Lowell Road
Rooms
Family Room Flooring - Wood
Basement Full, Partially Finished, Walk-Out Access
Dining Room Flooring - Wood
Kitchen Flooring - Wood, Dining Area, Countertops - Stone/Granite/Solid, Kitchen Island, Cabinets - Upgraded, Exterior Access, Open Floorplan, Recessed Lighting, Remodeled, Stainless Steel Appliances
Interior
Heating Forced Air, Propane
Cooling Central Air
Flooring Wood
Fireplaces Number 1
Fireplaces Type Living Room
Appliance Range, Dishwasher, Refrigerator, Washer, Dryer, Propane Water Heater, Utility Connections for Gas Range, Utility Connections for Gas Oven
Laundry Washer Hookup
Exterior
Exterior Feature Decorative Lighting
Garage Spaces 2.0
Community Features Public Transportation, Shopping, Park, Walk/Jog Trails, Stable(s), Medical Facility, Laundromat, Bike Path, Conservation Area, House of Worship, Public School
Utilities Available for Gas Range, for Gas Oven, Washer Hookup
Roof Type Shingle
Total Parking Spaces 6
Garage Yes
Building
Lot Description Wooded
Foundation Concrete Perimeter
Sewer Public Sewer
Water Public
Architectural Style Gambrel /Dutch
Read Less Info
Want to know what your home might be worth? Contact us for a FREE valuation!

Our team is ready to help you sell your home for the highest possible price ASAP
Bought with Daniel Heroy • Cook & Cook Real Estate Group







