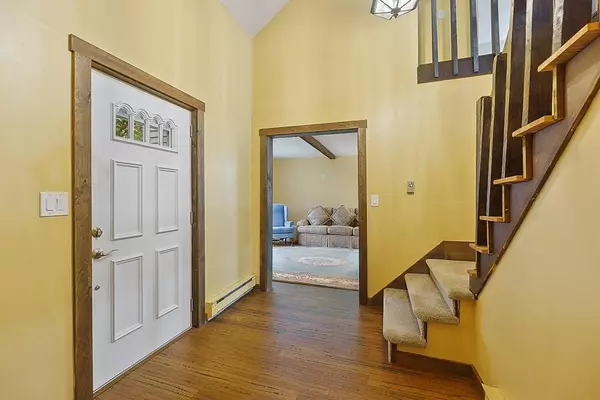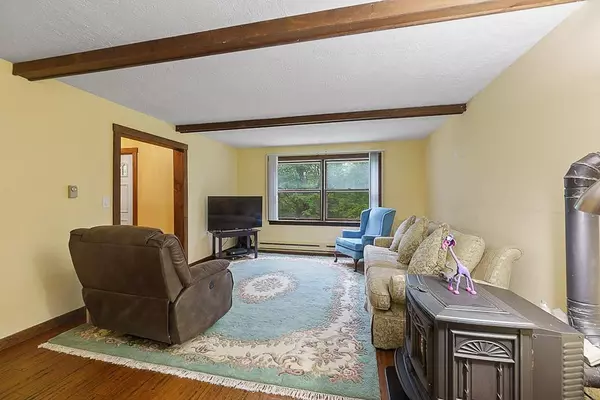$365,000
$359,900
1.4%For more information regarding the value of a property, please contact us for a free consultation.
4 Beds
3.5 Baths
2,240 SqFt
SOLD DATE : 07/31/2020
Key Details
Sold Price $365,000
Property Type Single Family Home
Sub Type Single Family Residence
Listing Status Sold
Purchase Type For Sale
Square Footage 2,240 sqft
Price per Sqft $162
MLS Listing ID 72672801
Sold Date 07/31/20
Style Colonial
Bedrooms 4
Full Baths 3
Half Baths 1
HOA Y/N false
Year Built 1979
Annual Tax Amount $5,095
Tax Year 2020
Lot Size 1.770 Acres
Acres 1.77
Property Sub-Type Single Family Residence
Property Description
SPACIOUS 3/4-bed, 3.5-bath Colonial w/ 2-car garage & FINISHED BASEMENT! The main living area features a front-to-back living room w/ built-in bookcase, open dining room & kitchen w/ pantry and a half-bath. Retreat upstairs to find a master bedroom suite w/ wood beams, cathedral ceiling & double closets plus French doors leading to a private bonus room w/ jacuzzi tub, walk-in closet and a 3/4 bath. Two additional generous-size bedrooms, a full-bath & separate laundry room round out the 2nd floor. FINISHED BASEMENT comes complete w/ a family/game room, 2 additional rooms, a full-bath & kitchenette. An extended 2-tier, separate 3-season building & shed both w/ electricity for great outdoor enjoyment. Tons of storage in the loft area of the garage. Updates include a new septic (2017), exterior painted (2016) & roof (2012) w/ roof over master/garage (2018). Minutes to the center of town, close to area amenities including Wachusett Mountain and easy access to Routes 2 & 140.
Location
State MA
County Worcester
Zoning RES
Direction Main St to South to Minott
Rooms
Family Room Flooring - Vinyl, Exterior Access
Basement Full, Partially Finished, Walk-Out Access, Interior Entry, Concrete
Primary Bedroom Level Second
Dining Room Flooring - Laminate, Open Floorplan
Kitchen Flooring - Stone/Ceramic Tile, Dining Area, Pantry, Stainless Steel Appliances
Interior
Interior Features Closet, Bathroom - 3/4, Ceiling - Cathedral, Ceiling Fan(s), Ceiling - Beamed, Closet - Walk-in, Bathroom - Full, Bathroom - With Tub & Shower, Entrance Foyer, Bonus Room, Kitchen, Bathroom
Heating Electric
Cooling None
Flooring Flooring - Laminate, Flooring - Wall to Wall Carpet, Flooring - Vinyl
Appliance Range, Oven, Dishwasher, Refrigerator, Freezer, Washer, Dryer, Electric Water Heater, Tank Water Heater
Laundry Flooring - Vinyl, Attic Access, Second Floor
Exterior
Exterior Feature Rain Gutters, Storage
Garage Spaces 2.0
Community Features Walk/Jog Trails, Golf, Laundromat, Highway Access, Public School
Waterfront Description Beach Front, Lake/Pond, 1 to 2 Mile To Beach, Beach Ownership(Other (See Remarks))
Roof Type Shingle
Total Parking Spaces 10
Garage Yes
Building
Lot Description Wooded
Foundation Concrete Perimeter
Sewer Private Sewer
Water Private
Architectural Style Colonial
Others
Senior Community false
Read Less Info
Want to know what your home might be worth? Contact us for a FREE valuation!

Our team is ready to help you sell your home for the highest possible price ASAP
Bought with Donna Molet • Keller Williams Realty North Central







