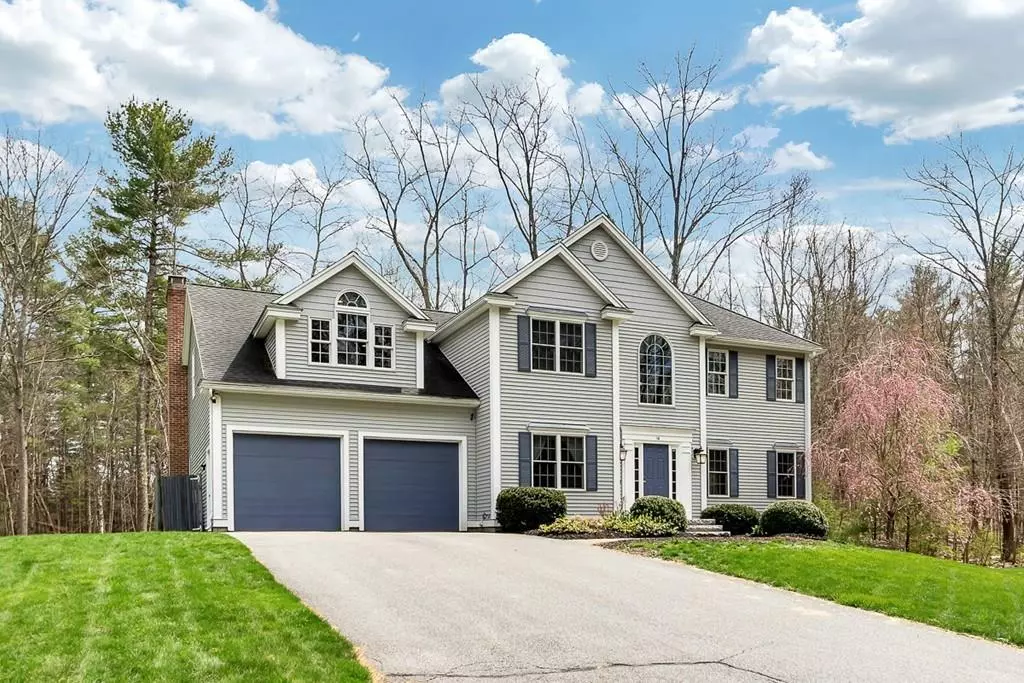$550,000
$569,900
3.5%For more information regarding the value of a property, please contact us for a free consultation.
4 Beds
2.5 Baths
4,157 SqFt
SOLD DATE : 07/31/2020
Key Details
Sold Price $550,000
Property Type Single Family Home
Sub Type Single Family Residence
Listing Status Sold
Purchase Type For Sale
Square Footage 4,157 sqft
Price per Sqft $132
MLS Listing ID 72649764
Sold Date 07/31/20
Style Colonial
Bedrooms 4
Full Baths 2
Half Baths 1
HOA Y/N false
Year Built 2003
Annual Tax Amount $7,876
Tax Year 2019
Lot Size 3.320 Acres
Acres 3.32
Property Sub-Type Single Family Residence
Property Description
Country living at its best with this well appointed home and all the many amenities to enjoy all year round! A two story foyer greets you as you enter this Colonial boasting a first floor office, formal living room and dining room, first floor laundry, expansive kitchen flowing into the family room with a fireplace with easy access to a brick patio, fire pit and private back yard for entertaining. The two story foyer invites you to the master bedroom suite offering a full bath with jacuzzi tub, full shower and walk in closet, three additional bedrooms, full bath and a bonus room with a vaulted ceiling, palladium window and plumbed for future plumbing. Additional finished space in the lower level is great for exercising, hobbies or playroom. Second driveway for additional parking, large side yard and common driveway that is great for the kids to ride bikes and play with no worries! Refrigerator, washer and dryer convey with property. Watch our video!
Location
State MA
County Middlesex
Zoning Res
Direction Rte. 111 (Nashua Road) to Nissitissit Lane to Pierce Street.
Rooms
Family Room Flooring - Wall to Wall Carpet
Basement Full, Finished
Primary Bedroom Level Second
Dining Room Flooring - Hardwood, Chair Rail
Kitchen Closet/Cabinets - Custom Built, Flooring - Hardwood, Dining Area, Countertops - Stone/Granite/Solid, Kitchen Island, Cabinets - Upgraded, Deck - Exterior, Open Floorplan, Recessed Lighting, Slider, Stainless Steel Appliances
Interior
Interior Features Cathedral Ceiling(s), Ceiling Fan(s), Recessed Lighting, Great Room, Home Office, Exercise Room, Central Vacuum, Internet Available - Unknown
Heating Forced Air, Oil
Cooling Central Air
Flooring Tile, Carpet, Hardwood, Flooring - Wall to Wall Carpet, Flooring - Hardwood, Flooring - Laminate
Fireplaces Number 1
Fireplaces Type Family Room
Appliance Range, Oven, Dishwasher, Refrigerator, Washer, Dryer, Oil Water Heater, Utility Connections for Electric Range, Utility Connections for Electric Dryer
Laundry Flooring - Stone/Ceramic Tile, Gas Dryer Hookup, Washer Hookup, First Floor
Exterior
Garage Spaces 2.0
Community Features Shopping, Walk/Jog Trails, Stable(s), Golf, Medical Facility, Laundromat, Bike Path, Conservation Area, Highway Access, House of Worship, Private School, Public School
Utilities Available for Electric Range, for Electric Dryer, Washer Hookup
Roof Type Shingle
Total Parking Spaces 6
Garage Yes
Building
Foundation Concrete Perimeter
Sewer Private Sewer
Water Public
Architectural Style Colonial
Schools
Elementary Schools Varnum Brook
Middle Schools Nissitissit
High Schools Nmrhs
Others
Senior Community false
Read Less Info
Want to know what your home might be worth? Contact us for a FREE valuation!

Our team is ready to help you sell your home for the highest possible price ASAP
Bought with Kelly Brown • Coldwell Banker Residential Brokerage - Leominster







