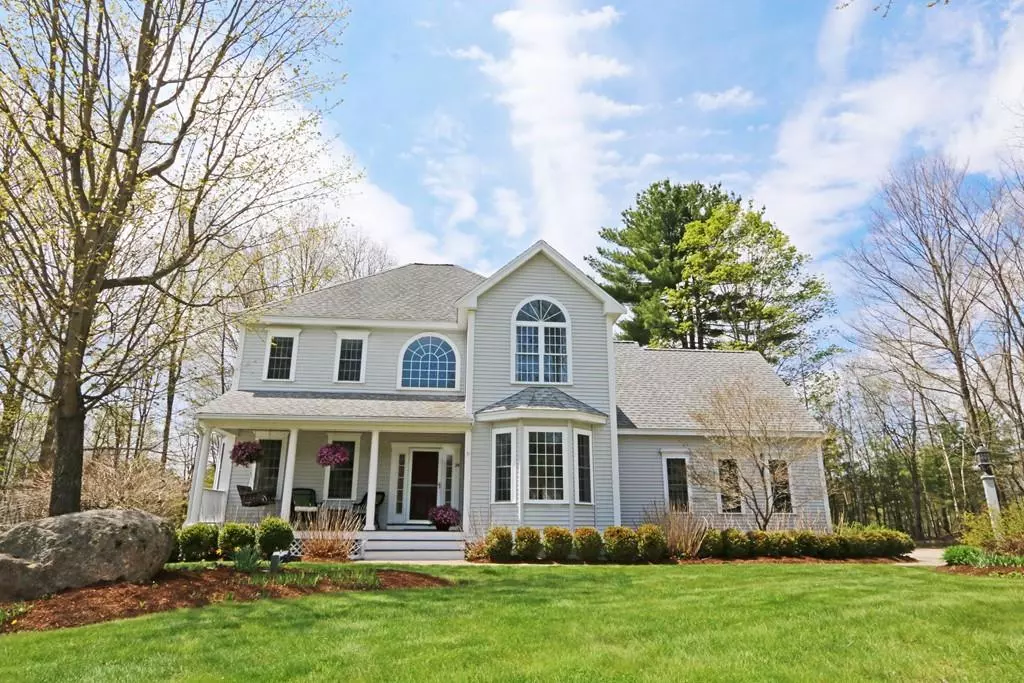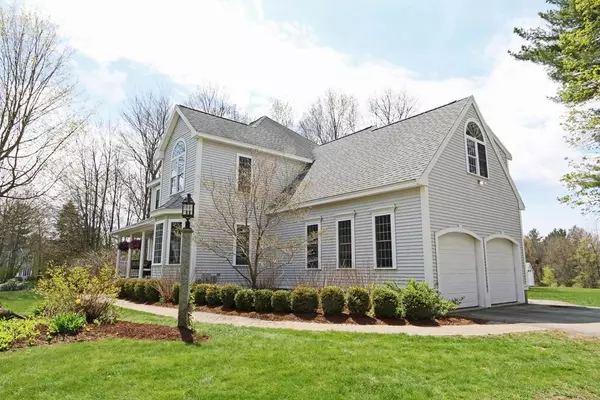$605,000
$585,000
3.4%For more information regarding the value of a property, please contact us for a free consultation.
4 Beds
2.5 Baths
3,550 SqFt
SOLD DATE : 08/02/2020
Key Details
Sold Price $605,000
Property Type Single Family Home
Sub Type Single Family Residence
Listing Status Sold
Purchase Type For Sale
Square Footage 3,550 sqft
Price per Sqft $170
MLS Listing ID 72654151
Sold Date 08/02/20
Style Colonial
Bedrooms 4
Full Baths 2
Half Baths 1
HOA Y/N false
Year Built 2000
Annual Tax Amount $7,721
Tax Year 2019
Lot Size 1.840 Acres
Acres 1.84
Property Sub-Type Single Family Residence
Property Description
Welcome home to Hadley Estates, one of Pepperell's premier neighborhoods. Stone walls, granite light posts and mature gardens greet you as you enter the property. Fall in love w/ the charming farmers porch. Enter the light-filled open foyer w/ high ceilings and a turned staircase. Gleaming HW floors lead you into the open concept main floor: a formal dining room w/ crown molding and wainscoting, a living room w/ built-in bookcases. EIK w/ cherry cabinets, granite countertops, SS appliances and large windows offer impressive views of the backyard. On the 2nd level the master suite is your retreat. HW floors, vaulted ceilings, custom WIC, spa-like bath w/ separate shower and jacuzzi tub await. 3 more BRs w/ new carpet, main bath, laundry room complete the 2nd floor. An additional 820 SF of finished living area offered in the basement. Enjoy sunset views from the newly finished back deck. Showings begin May 13 from 11-1,4-6 by apt. only. Inquire for details.
Location
State MA
County Middlesex
Zoning RCR
Direction Rt 111(Nashua Rd) to Hadley Rd. House will be on your left
Rooms
Basement Full, Partially Finished, Bulkhead
Interior
Heating Central, Forced Air, Natural Gas
Cooling Central Air
Flooring Wood, Tile, Carpet, Laminate
Fireplaces Number 1
Appliance Range, Dishwasher, Disposal, Microwave, Washer, Dryer, Gas Water Heater, Tank Water Heater
Exterior
Exterior Feature Rain Gutters, Storage, Professional Landscaping, Sprinkler System, Stone Wall
Garage Spaces 2.0
Community Features Shopping, Walk/Jog Trails, Stable(s), Bike Path, Conservation Area, House of Worship, Public School
View Y/N Yes
View Scenic View(s)
Roof Type Shingle
Total Parking Spaces 8
Garage Yes
Building
Lot Description Cleared, Level
Foundation Concrete Perimeter
Sewer Public Sewer
Water Public
Architectural Style Colonial
Read Less Info
Want to know what your home might be worth? Contact us for a FREE valuation!

Our team is ready to help you sell your home for the highest possible price ASAP
Bought with Team Blue • ERA Key Realty Services







