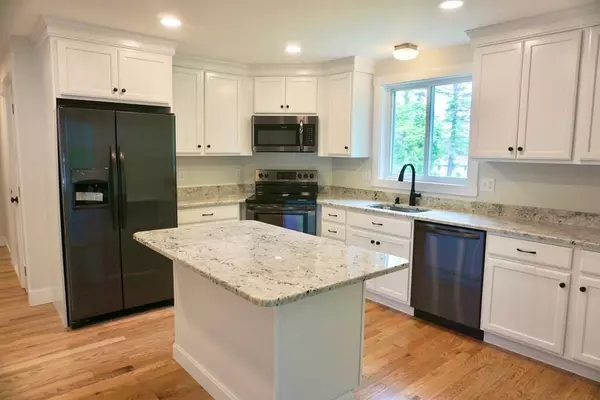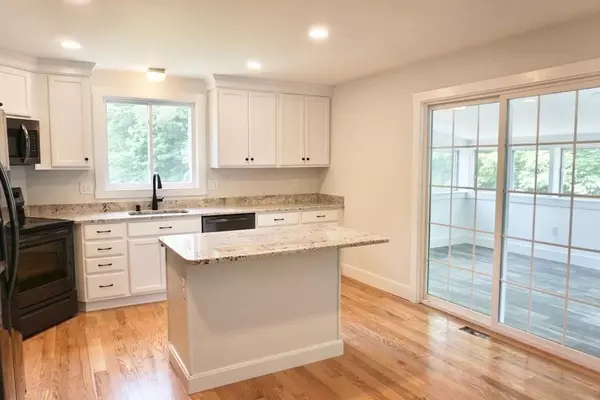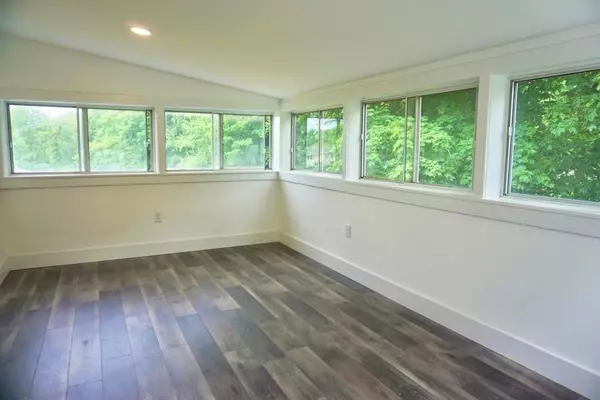$383,100
$379,500
0.9%For more information regarding the value of a property, please contact us for a free consultation.
3 Beds
1.5 Baths
1,878 SqFt
SOLD DATE : 07/23/2020
Key Details
Sold Price $383,100
Property Type Single Family Home
Sub Type Single Family Residence
Listing Status Sold
Purchase Type For Sale
Square Footage 1,878 sqft
Price per Sqft $203
MLS Listing ID 72672642
Sold Date 07/23/20
Style Cape
Bedrooms 3
Full Baths 1
Half Baths 1
HOA Y/N false
Year Built 1950
Annual Tax Amount $4,186
Tax Year 2019
Lot Size 1.000 Acres
Acres 1.0
Property Sub-Type Single Family Residence
Property Description
*** All offers due by Monday June 15th @ 12pm ***Move right in to this spacious 3 bedroom Cape home nestled on a one acre lot. Incredible updates include a new kitchen with granite counters, custom cabinetry and new appliances. Great for entertaining, the living room is bright and open. A first floor bedroom plus two bedrooms on the second floor offer great flexibility for family and guests. Other features include new heating system with new duct work, central AC, on demand water heater, new plumbing throughout, updated electrical, hardwood floors, trim, paint, and doors. Close to the new high school and Route 119, this location can't be beat!
Location
State MA
County Middlesex
Zoning RUR
Direction Route 119 From Groton/Pepperell take right onto Hillside, left onto Harbor first left onto West.
Rooms
Family Room Flooring - Hardwood
Basement Full, Walk-Out Access, Sump Pump, Unfinished
Primary Bedroom Level Second
Kitchen Flooring - Hardwood, Countertops - Stone/Granite/Solid, Kitchen Island, Recessed Lighting, Slider
Interior
Interior Features Recessed Lighting, Sun Room
Heating Forced Air, Propane
Cooling Central Air
Flooring Tile, Carpet, Hardwood
Appliance Range, Dishwasher, Microwave, Refrigerator, Propane Water Heater, Tank Water Heaterless, Utility Connections for Electric Range, Utility Connections for Electric Oven, Utility Connections for Electric Dryer
Laundry First Floor, Washer Hookup
Exterior
Exterior Feature Rain Gutters
Community Features Shopping, Park, Walk/Jog Trails, Stable(s), Medical Facility, Laundromat, Bike Path, Conservation Area, Highway Access, House of Worship, Public School
Utilities Available for Electric Range, for Electric Oven, for Electric Dryer, Washer Hookup
Roof Type Shingle
Total Parking Spaces 4
Garage No
Building
Lot Description Cleared
Foundation Block
Sewer Private Sewer
Water Public
Architectural Style Cape
Schools
Elementary Schools Varnumbrook
Middle Schools Nissittissit
Others
Senior Community false
Acceptable Financing Contract
Listing Terms Contract
Read Less Info
Want to know what your home might be worth? Contact us for a FREE valuation!

Our team is ready to help you sell your home for the highest possible price ASAP
Bought with Rebecca Koulalis • Redfin Corp.







