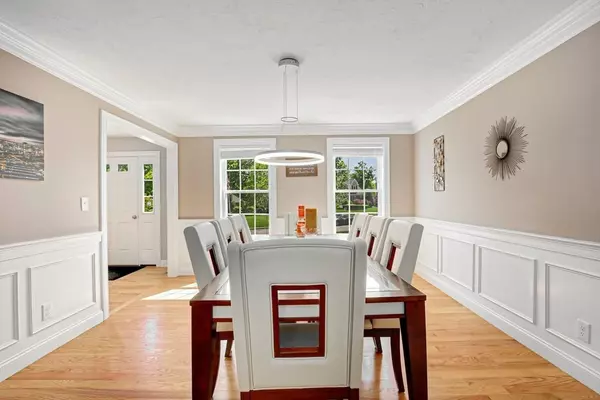$610,000
$579,900
5.2%For more information regarding the value of a property, please contact us for a free consultation.
4 Beds
2.5 Baths
2,848 SqFt
SOLD DATE : 07/23/2020
Key Details
Sold Price $610,000
Property Type Single Family Home
Sub Type Single Family Residence
Listing Status Sold
Purchase Type For Sale
Square Footage 2,848 sqft
Price per Sqft $214
Subdivision North Village Estates
MLS Listing ID 72666528
Sold Date 07/23/20
Style Colonial
Bedrooms 4
Full Baths 2
Half Baths 1
Year Built 2016
Annual Tax Amount $9,880
Tax Year 2020
Lot Size 0.720 Acres
Acres 0.72
Property Sub-Type Single Family Residence
Property Description
Like-new 2016 Center Entrance Colonial with high-end finishes and beautiful fenced ¾ acre lot, located in one of Pepperell's premier neighborhoods, North Village Estates! Stunning eat-in kitchen with quartz counter tops, large kitchen island, separate dining area, gorgeous cabinets, stainless steel appliances, gas cooking, wine chiller and two pantries! Huge fireplaced family room with vaulted skylit ceiling, sun-filled living room, gorgeous dining room with wainscoting and crown molding, foyer and half bath highlight the 1st floor. Master suite features two sets of walk-in closets, high ceilings and spa-like master bath with double vanity and tiled walk-in shower. Three generously sized bedrooms, full bath and laundry complete the 2nd floor. Partially finished walk-out basement with outlets and framed room. Additional features include high efficiency cooling/heating, tankless hot water and NEST. 2017 salt water pool with new patio and shed! Blocks to soccer fields and public schools!
Location
State MA
County Middlesex
Zoning Res
Direction Park Street to Village Street
Rooms
Family Room Skylight, Ceiling Fan(s), Vaulted Ceiling(s), Flooring - Wall to Wall Carpet, Cable Hookup
Basement Full, Partially Finished, Walk-Out Access, Interior Entry
Primary Bedroom Level Second
Dining Room Flooring - Hardwood, Wainscoting, Crown Molding
Kitchen Flooring - Hardwood, Dining Area, Pantry, Kitchen Island, Open Floorplan, Recessed Lighting, Slider, Stainless Steel Appliances, Wine Chiller, Gas Stove, Lighting - Pendant
Interior
Interior Features Lighting - Overhead, Closet - Double, Entrance Foyer
Heating Forced Air, Natural Gas, Propane
Cooling Central Air
Flooring Tile, Carpet, Hardwood, Flooring - Hardwood
Fireplaces Number 1
Appliance Microwave, ENERGY STAR Qualified Refrigerator, ENERGY STAR Qualified Dryer, ENERGY STAR Qualified Dishwasher, ENERGY STAR Qualified Washer, Range - ENERGY STAR, Tank Water Heaterless, Plumbed For Ice Maker, Utility Connections for Gas Range
Laundry Washer Hookup, Second Floor
Exterior
Exterior Feature Rain Gutters, Storage
Garage Spaces 2.0
Fence Fenced/Enclosed, Fenced
Pool In Ground
Community Features Shopping, Tennis Court(s), Park, Walk/Jog Trails, Stable(s), Golf, Medical Facility, Bike Path, Conservation Area, House of Worship, Public School
Utilities Available for Gas Range, Washer Hookup, Icemaker Connection
Roof Type Shingle
Total Parking Spaces 10
Garage Yes
Private Pool true
Building
Lot Description Corner Lot, Cleared, Level
Foundation Concrete Perimeter
Sewer Public Sewer
Water Public
Architectural Style Colonial
Schools
Elementary Schools Varnum Brook
Middle Schools Nissitissit
High Schools North Middlsex
Others
Acceptable Financing Contract
Listing Terms Contract
Read Less Info
Want to know what your home might be worth? Contact us for a FREE valuation!

Our team is ready to help you sell your home for the highest possible price ASAP
Bought with Karen Gay Valente • Prestige Homes Real Estate, LLC







