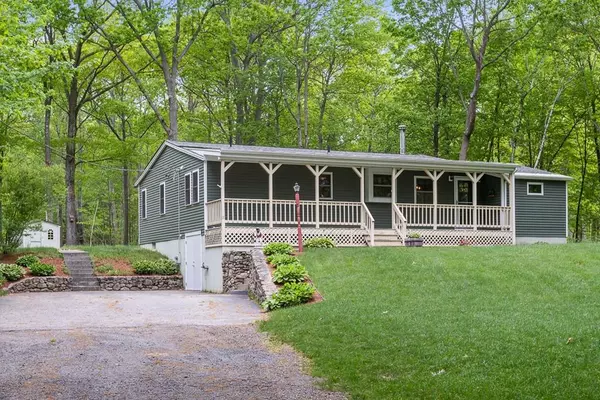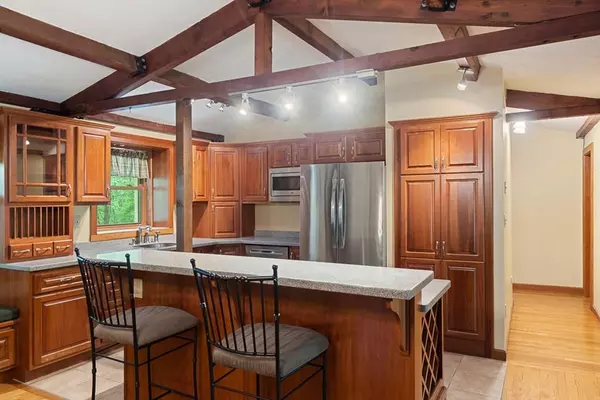$330,000
$325,000
1.5%For more information regarding the value of a property, please contact us for a free consultation.
3 Beds
2 Baths
1,524 SqFt
SOLD DATE : 07/24/2020
Key Details
Sold Price $330,000
Property Type Single Family Home
Sub Type Single Family Residence
Listing Status Sold
Purchase Type For Sale
Square Footage 1,524 sqft
Price per Sqft $216
MLS Listing ID 72667819
Sold Date 07/24/20
Style Ranch
Bedrooms 3
Full Baths 2
Year Built 1985
Annual Tax Amount $4,096
Tax Year 2020
Lot Size 1.280 Acres
Acres 1.28
Property Sub-Type Single Family Residence
Property Description
Ranch style home with Farmers Porch tucked privately on 1.2 +/- acres. An open floor plan with cathedral beamed ceilings: * Kitchen has cherry cabinets, solid surface counter-tops, center island, brand new stainless appliances and tiled flooring * Living Room with hard wood floors, wood stove and atrium doors that walk out to deck and secluded back yard. * Dining area with hardwood flooring – all perfectly situated for gatherings. Master Bedroom suite with full bathroom and lots of closet space - hardwood flooring and beamed ceiling set privately from main living area. After a long hard day enjoy the custom-built sauna in the lower level. Basement is walk out and could be finished for additional space. Located close to rte. 140, 2, 2A, Mt. Wachusett recreation, T-Station.
Location
State MA
County Worcester
Zoning res
Direction Rte. 140 is Hager Park Road
Rooms
Basement Full, Walk-Out Access, Interior Entry, Sump Pump, Concrete
Primary Bedroom Level Main
Main Level Bedrooms 3
Dining Room Cathedral Ceiling(s), Beamed Ceilings, Flooring - Hardwood, Exterior Access, Open Floorplan, Lighting - Pendant
Kitchen Cathedral Ceiling(s), Beamed Ceilings, Flooring - Stone/Ceramic Tile, Countertops - Stone/Granite/Solid, Kitchen Island, Cabinets - Upgraded, Exterior Access, Open Floorplan, Stainless Steel Appliances, Lighting - Overhead
Interior
Interior Features Sauna/Steam/Hot Tub
Heating Baseboard, Electric Baseboard, Electric, Propane, Wood, Wood Stove
Cooling None
Flooring Tile, Carpet, Hardwood
Appliance Range, Dishwasher, Microwave, Refrigerator, Washer, Dryer, Propane Water Heater, Tank Water Heater, Utility Connections for Electric Range, Utility Connections for Electric Oven, Utility Connections for Electric Dryer
Laundry In Basement, Washer Hookup
Exterior
Exterior Feature Rain Gutters, Storage
Community Features Park, Walk/Jog Trails, Golf, Laundromat, Conservation Area, Highway Access, House of Worship, Public School, T-Station
Utilities Available for Electric Range, for Electric Oven, for Electric Dryer, Washer Hookup
Waterfront Description Beach Front, Lake/Pond, Unknown To Beach, Beach Ownership(Other (See Remarks))
Roof Type Shingle
Total Parking Spaces 8
Garage No
Building
Foundation Concrete Perimeter
Sewer Private Sewer
Water Private
Architectural Style Ranch
Schools
Elementary Schools Westminster Ele
Middle Schools Overlook
High Schools Oakmont
Read Less Info
Want to know what your home might be worth? Contact us for a FREE valuation!

Our team is ready to help you sell your home for the highest possible price ASAP
Bought with Cat Miller • Keller Williams Realty North Central







