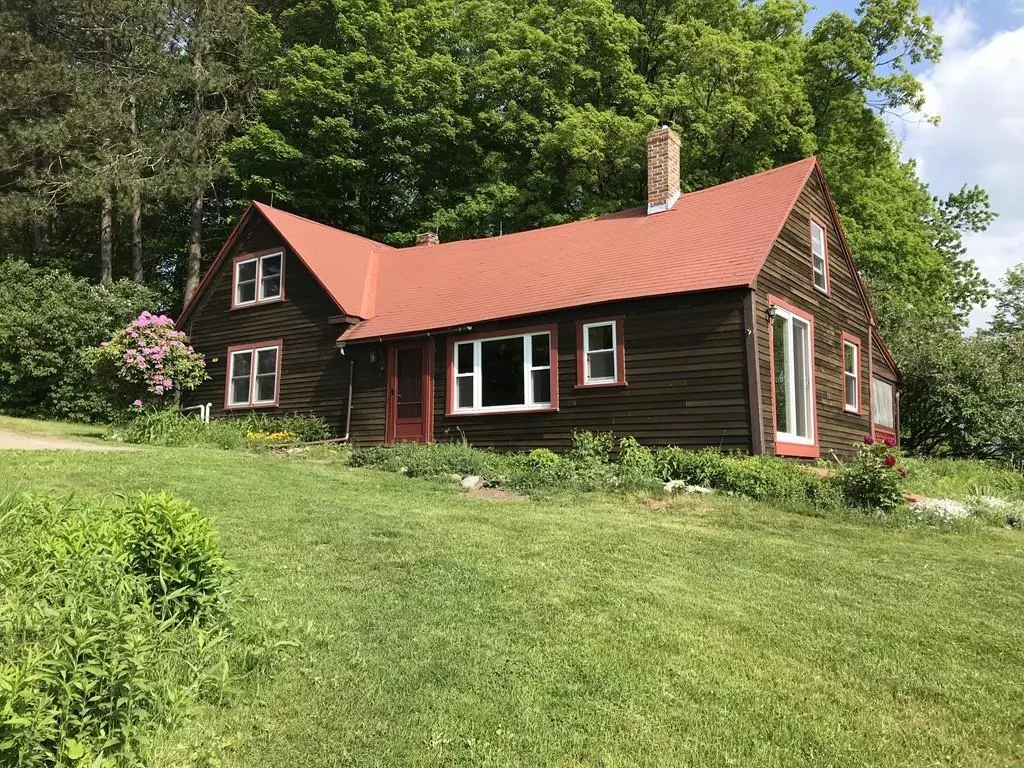$310,000
$318,000
2.5%For more information regarding the value of a property, please contact us for a free consultation.
3 Beds
1 Bath
1,782 SqFt
SOLD DATE : 07/09/2020
Key Details
Sold Price $310,000
Property Type Single Family Home
Sub Type Single Family Residence
Listing Status Sold
Purchase Type For Sale
Square Footage 1,782 sqft
Price per Sqft $173
MLS Listing ID 72668533
Sold Date 07/09/20
Style Cape
Bedrooms 3
Full Baths 1
HOA Y/N false
Year Built 1789
Annual Tax Amount $2,707
Tax Year 2019
Lot Size 2.630 Acres
Acres 2.63
Property Sub-Type Single Family Residence
Property Description
With stunning views into New Hampshire showcasing Mt. Monadnock, this one-of-kind property is surrounded on all four sides by conservation land. The "Newcomb Homestead" has been maintained as a nature sanctuary with more than 125 species of birds identified and home to one of the oldest lilac bushes in Franklin County. For sale for the first time in 30 years, this unique property includes a 1789 Cape-style post and beam home with 3-bedrooms and 1-bath, 2-room heated artist studio with eastern views, barn with lower level space for goats/sheep/chickens, hoop greenhouse, abundant gardens, blueberries and fruit trees, and medicinal herbs. Noted photographer Masha Arms and her husband, William, collaborated on writing the History of Leyden (1959) while living on the property. Some original doors remain and a hand pump still serves the kitchen. Updates include windows, exterior doors, and in 2019, a Bosch propane boiler, hot water and well tanks. A privilege to visit, a treasure to own.
Location
State MA
County Franklin
Zoning AR
Direction Bernardston Road to W. Mountain Road to Eden Trail (becomes E. Hill Road). House on right.
Rooms
Primary Bedroom Level First
Dining Room Wood / Coal / Pellet Stove, Beamed Ceilings, Flooring - Wood, Window(s) - Picture
Kitchen Beamed Ceilings, Flooring - Wood, Pantry, Countertops - Stone/Granite/Solid
Interior
Interior Features Play Room, Internet Available - Satellite
Heating Central, Electric Baseboard, Electric, Propane, Wood, Wood Stove
Cooling None
Flooring Wood, Vinyl, Carpet, Flooring - Wood
Appliance Range, Refrigerator, Washer, Dryer, Propane Water Heater, Tank Water Heater, Utility Connections for Gas Range, Utility Connections for Gas Dryer
Laundry Gas Dryer Hookup, Washer Hookup, In Basement
Exterior
Exterior Feature Rain Gutters, Fruit Trees, Garden, Horses Permitted, Stone Wall
Community Features Conservation Area
Utilities Available for Gas Range, for Gas Dryer, Washer Hookup
View Y/N Yes
View Scenic View(s)
Roof Type Shingle
Total Parking Spaces 4
Garage No
Building
Lot Description Cleared, Gentle Sloping
Foundation Concrete Perimeter, Stone
Sewer Private Sewer
Water Private
Architectural Style Cape
Schools
Elementary Schools Bes
Middle Schools Pvrs
High Schools Pvrs
Others
Senior Community false
Read Less Info
Want to know what your home might be worth? Contact us for a FREE valuation!

Our team is ready to help you sell your home for the highest possible price ASAP
Bought with Phoebe Merriam • Keller Williams Realty







