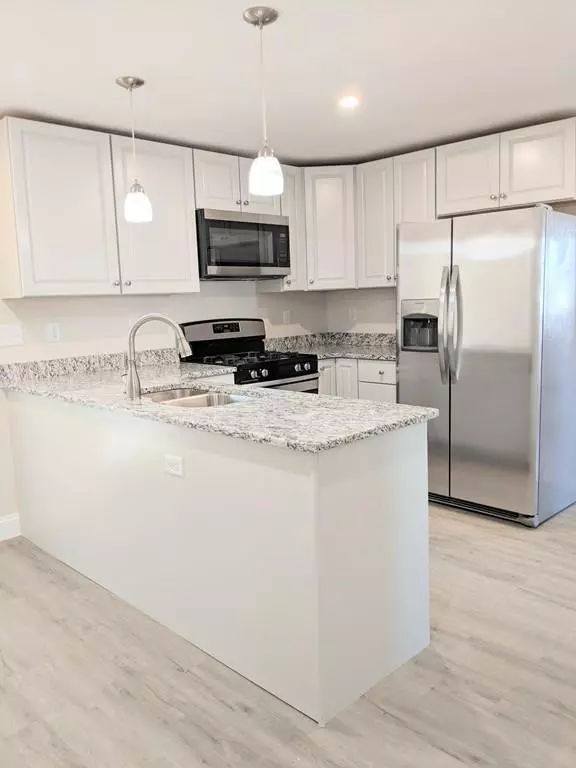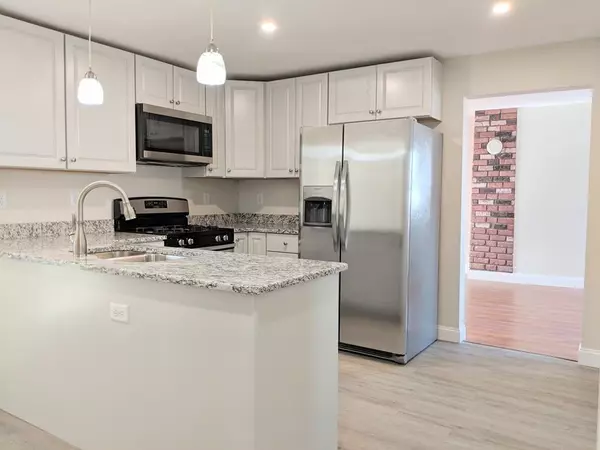$300,000
$304,900
1.6%For more information regarding the value of a property, please contact us for a free consultation.
3 Beds
1 Bath
1,493 SqFt
SOLD DATE : 07/15/2020
Key Details
Sold Price $300,000
Property Type Single Family Home
Sub Type Single Family Residence
Listing Status Sold
Purchase Type For Sale
Square Footage 1,493 sqft
Price per Sqft $200
MLS Listing ID 72630926
Sold Date 07/15/20
Style Other (See Remarks)
Bedrooms 3
Full Baths 1
HOA Y/N false
Year Built 1880
Annual Tax Amount $4,042
Tax Year 2020
Lot Size 0.470 Acres
Acres 0.47
Property Sub-Type Single Family Residence
Property Description
Newly remodeled 3 bedroom, 2 up 1 down, single family home with detached 18x12 storage shed/garage. 1st floor bath and laundry. Convenient in town location, large open and level lot, within walking distance to area amenities. New flooring and cabinetry throughout and including granite counter tops, recessed kitchen lighting and all new stainless steel kitchen appliances to convey. Town water and sewer.
Location
State MA
County Middlesex
Zoning SUR
Direction From Main Street, take a right onto Groton Street, second left onto Leighton.
Rooms
Basement Interior Entry, Unfinished
Primary Bedroom Level Second
Kitchen Flooring - Laminate, Countertops - Stone/Granite/Solid, Kitchen Island, Cabinets - Upgraded, Recessed Lighting, Remodeled, Stainless Steel Appliances, Gas Stove, Lighting - Pendant
Interior
Interior Features Den
Heating Baseboard, Natural Gas
Cooling None
Flooring Carpet, Laminate, Flooring - Laminate
Appliance Microwave, ENERGY STAR Qualified Refrigerator, ENERGY STAR Qualified Dishwasher, Range - ENERGY STAR, Utility Connections for Gas Range, Utility Connections for Gas Oven, Utility Connections for Electric Dryer
Laundry Flooring - Laminate, Electric Dryer Hookup, Washer Hookup, First Floor
Exterior
Community Features Shopping, Walk/Jog Trails, Medical Facility, Laundromat, Bike Path, Highway Access, House of Worship, Public School
Utilities Available for Gas Range, for Gas Oven, for Electric Dryer, Washer Hookup
Roof Type Shingle
Total Parking Spaces 4
Garage Yes
Building
Lot Description Level
Foundation Stone
Sewer Public Sewer
Water Public
Architectural Style Other (See Remarks)
Others
Senior Community false
Read Less Info
Want to know what your home might be worth? Contact us for a FREE valuation!

Our team is ready to help you sell your home for the highest possible price ASAP
Bought with Faun MacDonald • Century 21 North East







