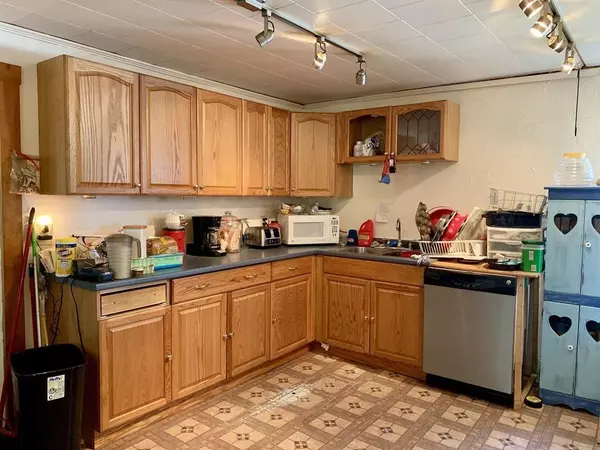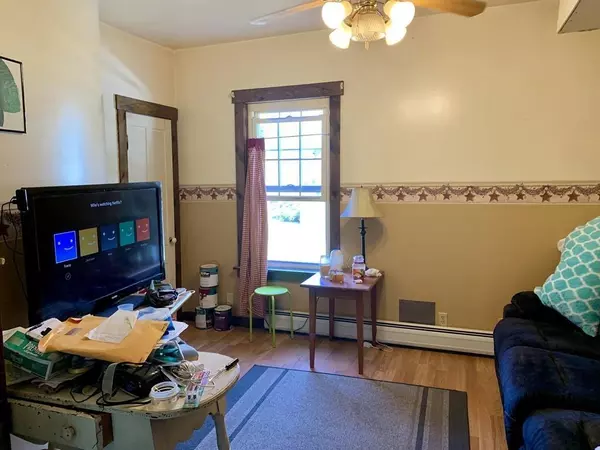$144,200
$150,000
3.9%For more information regarding the value of a property, please contact us for a free consultation.
3 Beds
2 Baths
1,554 SqFt
SOLD DATE : 06/30/2020
Key Details
Sold Price $144,200
Property Type Single Family Home
Sub Type Farm
Listing Status Sold
Purchase Type For Sale
Square Footage 1,554 sqft
Price per Sqft $92
MLS Listing ID 72569342
Sold Date 06/30/20
Style Farmhouse
Bedrooms 3
Full Baths 2
HOA Y/N false
Year Built 1900
Annual Tax Amount $2,752
Tax Year 2019
Lot Size 0.270 Acres
Acres 0.27
Property Sub-Type Farm
Property Description
This 3 Bedroom (1st floor master), 2 Bathroom home is located on a quiet dead end street just off the main street. There are a large number of unfinished projects but most of the bigger projects have been done. The electrical, plumbing and heating system have all been updated. The roof on the house is estimated to be about 11 years old. This home has large rooms, some walls have been insulated but some have not been sheet-rocked. A large number of rooms have wood laminate flooring. The dining room has a beautiful large slider leading out to a fabulous deck over looking the side and backyards. The yard is private and spacious. There is a hole in the garage roof but don't let that be a deterrence. It would make a great mechanics garage, with its steel I-beam, large insulated storage shed/workshop area. Also, There's an old oil furnace in the garage, but it hasn't been used by this owner and we're not sure if it works. Being sold "as is", may not qualify for all types of financing.
Location
State MA
County Franklin
Zoning A
Direction From East Main Street turn onto Eddy Street. House is on the right.
Rooms
Basement Full, Crawl Space, Interior Entry, Bulkhead, Sump Pump, Concrete
Primary Bedroom Level First
Dining Room Closet, Flooring - Laminate, Deck - Exterior, Exterior Access
Kitchen Flooring - Laminate, Exterior Access
Interior
Interior Features Closet - Double, Mud Room
Heating Baseboard, Propane
Cooling Window Unit(s)
Flooring Wood, Plywood, Laminate, Hardwood, Wood Laminate
Appliance Range, Dishwasher, Refrigerator, Propane Water Heater, Tank Water Heaterless, Utility Connections for Gas Range, Utility Connections for Gas Oven, Utility Connections for Electric Dryer
Laundry Washer Hookup
Exterior
Exterior Feature Storage
Garage Spaces 2.0
Fence Fenced/Enclosed, Fenced
Community Features Public Transportation, Shopping, Public School
Utilities Available for Gas Range, for Gas Oven, for Electric Dryer, Washer Hookup, Generator Connection
Roof Type Shingle
Total Parking Spaces 6
Garage Yes
Building
Lot Description Level
Foundation Concrete Perimeter, Block, Stone
Sewer Public Sewer
Water Public
Architectural Style Farmhouse
Others
Acceptable Financing Contract
Listing Terms Contract
Read Less Info
Want to know what your home might be worth? Contact us for a FREE valuation!

Our team is ready to help you sell your home for the highest possible price ASAP
Bought with Donna Molet • Keller Williams Realty North Central







