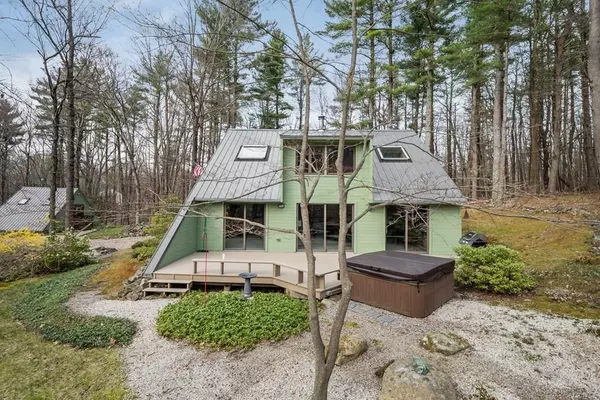$372,000
$372,000
For more information regarding the value of a property, please contact us for a free consultation.
3 Beds
2.5 Baths
2,016 SqFt
SOLD DATE : 06/30/2020
Key Details
Sold Price $372,000
Property Type Single Family Home
Sub Type Single Family Residence
Listing Status Sold
Purchase Type For Sale
Square Footage 2,016 sqft
Price per Sqft $184
MLS Listing ID 72650192
Sold Date 06/30/20
Style Contemporary
Bedrooms 3
Full Baths 2
Half Baths 1
HOA Y/N true
Year Built 1976
Annual Tax Amount $5,773
Tax Year 2020
Lot Size 6.090 Acres
Acres 6.09
Property Sub-Type Single Family Residence
Property Description
One of a kind Contemporary offers the feeling of peace and serenity. Secluded on 6+ acres of natural wooded surroundings this home offers a retreat experience. Soaring ceilings and walls of glass bring light and nature indoors. The open floor plan with unique architectural design combines the living room, sitting room and dining area. An abundance of cabinets in the galley kitchen offers a great space for cooking. The first floor den has a half bath. Built on a slab with easy access to the utilities and laundry. 2nd floor has a master bedroom suite with cathedral ceilings and two additional bedrooms with a full bath. Detached 3 car garage has a 21x15 studio. Comes and experience this extraordinary sanctuary in the woods.
Location
State MA
County Middlesex
Zoning Residentia
Direction West Street to Hog Hill to Common Drive
Rooms
Primary Bedroom Level Second
Dining Room Flooring - Wall to Wall Carpet
Kitchen Flooring - Stone/Ceramic Tile, Countertops - Upgraded, Recessed Lighting
Interior
Interior Features Bonus Room, Office, Sauna/Steam/Hot Tub, Internet Available - Broadband
Heating Forced Air, Oil
Cooling Central Air
Flooring Wood, Tile, Carpet, Flooring - Wall to Wall Carpet
Appliance Range, Dishwasher, Microwave, Refrigerator, Washer, Dryer, Water Treatment, Electric Water Heater, Utility Connections for Electric Range, Utility Connections for Electric Oven, Utility Connections for Electric Dryer
Laundry First Floor, Washer Hookup
Exterior
Exterior Feature Professional Landscaping, Decorative Lighting, Stone Wall
Garage Spaces 3.0
Community Features Shopping, Park, Stable(s), Golf, Medical Facility, Laundromat, Bike Path, Conservation Area, House of Worship, Public School
Utilities Available for Electric Range, for Electric Oven, for Electric Dryer, Washer Hookup, Generator Connection
Roof Type Shingle, Metal
Total Parking Spaces 6
Garage Yes
Building
Lot Description Wooded
Foundation Concrete Perimeter, Slab
Sewer Private Sewer
Water Private
Architectural Style Contemporary
Read Less Info
Want to know what your home might be worth? Contact us for a FREE valuation!

Our team is ready to help you sell your home for the highest possible price ASAP
Bought with Laura Rice • EXIT New Options Real Estate







