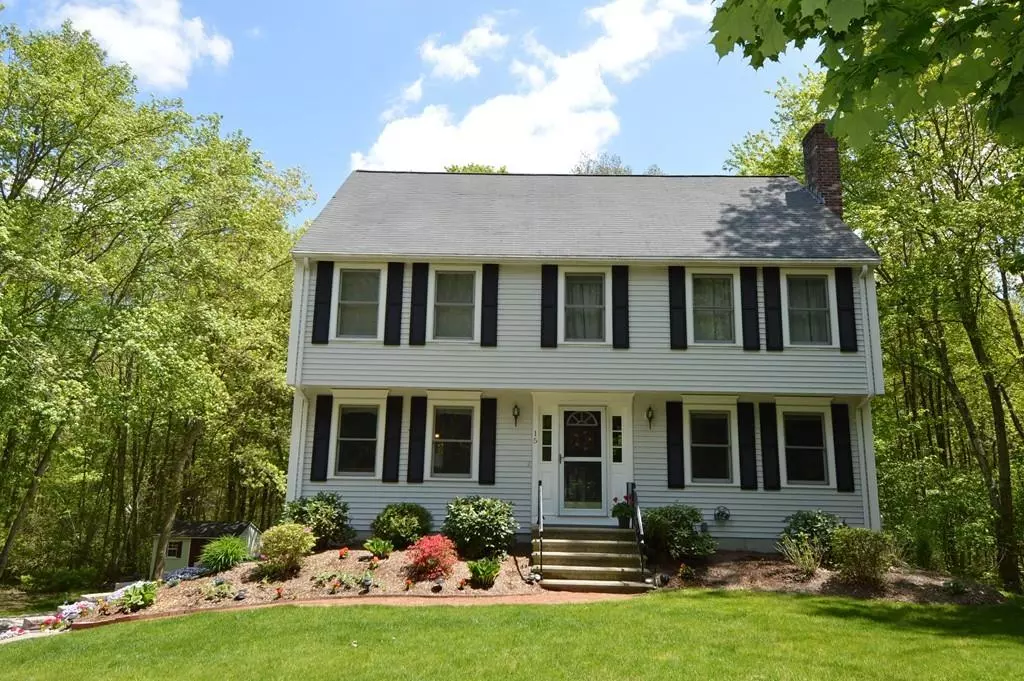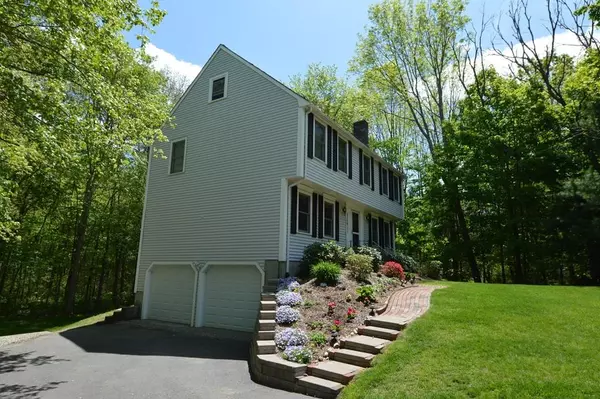$534,000
$534,900
0.2%For more information regarding the value of a property, please contact us for a free consultation.
5 Beds
2.5 Baths
2,350 SqFt
SOLD DATE : 07/09/2020
Key Details
Sold Price $534,000
Property Type Single Family Home
Sub Type Single Family Residence
Listing Status Sold
Purchase Type For Sale
Square Footage 2,350 sqft
Price per Sqft $227
MLS Listing ID 72628036
Sold Date 07/09/20
Style Colonial
Bedrooms 5
Full Baths 2
Half Baths 1
Year Built 1994
Annual Tax Amount $8,237
Tax Year 2020
Lot Size 0.990 Acres
Acres 0.99
Property Sub-Type Single Family Residence
Property Description
Traditional Center Entrance, Garrison Colonial, Close to Beautiful Richardson's Pond! This 9 Room, 5 Bedroom Home Is Move In Ready! Newly Renovated Kitchen Boasts Granite Counters, Glass Tile Back Splash, SS Appliances, Center Island and Peninsula Seating. The Formal Dining Room Has Lovely Hardwood Flooring, While the Formal Living Room Offers a Neutral Tone Berber Carpeting. The Brick Hearth Fireplace Family Room with Hardwood Flooring Has Access to a Wonderful Screened-In Porch Overlooking a Private Wooded Acre Lot with Side Yard Playground. 4 Bedrooms and Guest Bath on the Second Floor. The Master Bedroom Has Its Own Private Bath and Two Closets. The Third Floor 5th Bedroom with Vaulted Ceiling and Sky Light Has Great Potential for a Home Office. Newer Furnace, Some Newer Windows, Water Heater, Garage Doors and So Much More. Close to Downtown, Shopping, Schools & Library. ~5 Miles to Commuter Rail. ~30 Miles to Boston and Providence.
Location
State MA
County Norfolk
Zoning RES
Direction Route 109 -to- Auburn Road -to- Ridge Street.
Rooms
Family Room Bathroom - Half, Flooring - Hardwood, Exterior Access
Basement Full, Walk-Out Access, Interior Entry, Garage Access, Concrete
Primary Bedroom Level Second
Dining Room Flooring - Hardwood
Kitchen Closet/Cabinets - Custom Built, Countertops - Stone/Granite/Solid, French Doors, Kitchen Island, Cabinets - Upgraded, Exterior Access, Recessed Lighting, Remodeled, Stainless Steel Appliances, Peninsula, Lighting - Pendant
Interior
Interior Features Closet, Entrance Foyer
Heating Baseboard, Oil
Cooling Central Air
Flooring Carpet, Hardwood
Fireplaces Number 1
Fireplaces Type Family Room
Appliance Dishwasher, Disposal, Microwave, Countertop Range, Refrigerator, Oil Water Heater, Tank Water Heater, Plumbed For Ice Maker, Utility Connections for Electric Range, Utility Connections for Electric Oven, Utility Connections for Electric Dryer
Laundry First Floor, Washer Hookup
Exterior
Exterior Feature Rain Gutters, Stone Wall
Garage Spaces 2.0
Community Features Shopping, Park, Walk/Jog Trails, Stable(s), Highway Access, House of Worship, Private School, Public School, T-Station
Utilities Available for Electric Range, for Electric Oven, for Electric Dryer, Washer Hookup, Icemaker Connection
Waterfront Description Stream
Roof Type Shingle
Total Parking Spaces 8
Garage Yes
Building
Lot Description Wooded, Easements, Level
Foundation Concrete Perimeter
Sewer Public Sewer
Water Public
Architectural Style Colonial
Schools
Elementary Schools Clyde Brown
Middle Schools Millis
High Schools Millis
Others
Acceptable Financing Contract
Listing Terms Contract
Read Less Info
Want to know what your home might be worth? Contact us for a FREE valuation!

Our team is ready to help you sell your home for the highest possible price ASAP
Bought with Kerrianne Ciccone • William Raveis R. E. & Home Services







