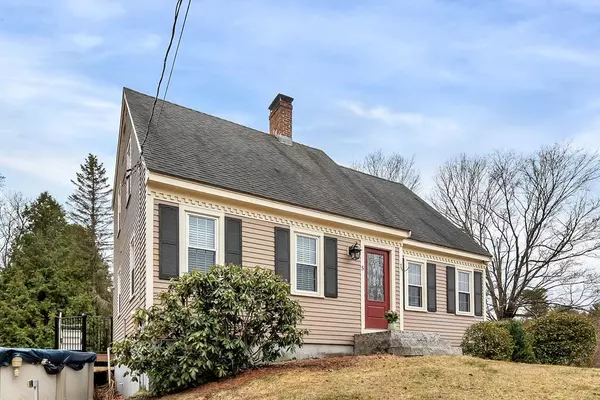$390,000
$389,900
For more information regarding the value of a property, please contact us for a free consultation.
3 Beds
1.5 Baths
1,667 SqFt
SOLD DATE : 06/19/2020
Key Details
Sold Price $390,000
Property Type Single Family Home
Sub Type Single Family Residence
Listing Status Sold
Purchase Type For Sale
Square Footage 1,667 sqft
Price per Sqft $233
MLS Listing ID 72633396
Sold Date 06/19/20
Style Cape
Bedrooms 3
Full Baths 1
Half Baths 1
Year Built 1984
Annual Tax Amount $5,386
Tax Year 2020
Lot Size 0.660 Acres
Acres 0.66
Property Sub-Type Single Family Residence
Property Description
Welcome Home! Pristine Cape that has been updated throughout. 1st Floor offers an Open Concept Floor Plan Kitchen to DR: Great for Entertaining! Beautiful Updated Kitchen w Custom 2 Tiered Island, Wine Rack, Granite Counter Tops, Hardwood Floors. Large front to back Living Room w FP, Hardwood Floors, Recessed Lighting. 2nd floor offers front to back Master Bedroom, 2 Additional Bedrooms & Full Bath. Enjoy the Heated Sun Room w Cathedral Pine Ceiling and Exposed Beams, w views of the lovely Gardens, Outdoor Amenities: Large Brick Patio w Built in Fire Pit, Above Ground Pool w Composite Decking all nestled Dead End Cul De Sac on Private 0.66 Acre Lot.
Location
State MA
County Middlesex
Zoning RUR
Direction Brookline Street to Pauite Place
Rooms
Basement Full, Concrete, Unfinished
Primary Bedroom Level Second
Dining Room Flooring - Hardwood, Flooring - Wall to Wall Carpet, Open Floorplan, Recessed Lighting
Kitchen Countertops - Stone/Granite/Solid, Kitchen Island, Recessed Lighting
Interior
Interior Features Ceiling Fan(s), Beamed Ceilings, Recessed Lighting, Sun Room
Heating Baseboard, Oil
Cooling Window Unit(s)
Flooring Wood, Tile, Hardwood
Fireplaces Number 1
Fireplaces Type Living Room
Appliance Range, Dishwasher, Microwave, Refrigerator
Laundry In Basement
Exterior
Pool Above Ground
Community Features Walk/Jog Trails, Conservation Area
Roof Type Shingle
Total Parking Spaces 5
Garage No
Private Pool true
Building
Lot Description Wooded, Level
Foundation Concrete Perimeter
Sewer Private Sewer
Water Public
Architectural Style Cape
Others
Senior Community false
Read Less Info
Want to know what your home might be worth? Contact us for a FREE valuation!

Our team is ready to help you sell your home for the highest possible price ASAP
Bought with Linda Bourgeois • Coldwell Banker Residential Brokerage - Westford







