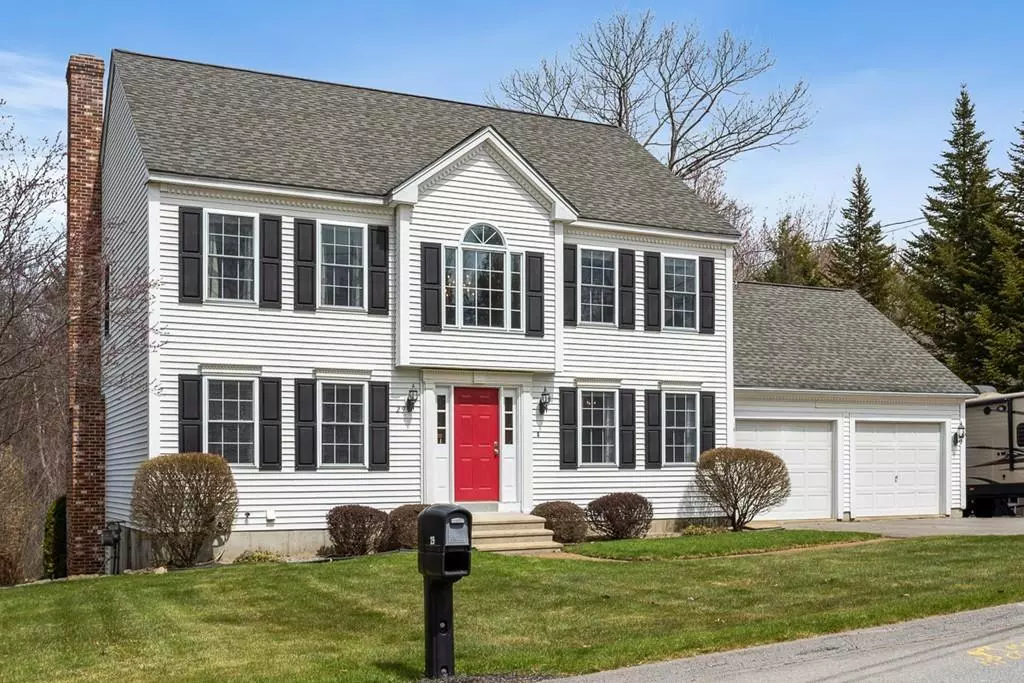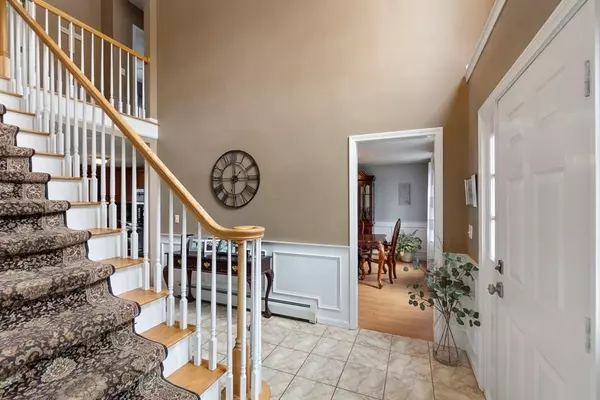$385,000
$379,000
1.6%For more information regarding the value of a property, please contact us for a free consultation.
3 Beds
2.5 Baths
2,359 SqFt
SOLD DATE : 06/19/2020
Key Details
Sold Price $385,000
Property Type Single Family Home
Sub Type Single Family Residence
Listing Status Sold
Purchase Type For Sale
Square Footage 2,359 sqft
Price per Sqft $163
MLS Listing ID 72660341
Sold Date 06/19/20
Style Colonial
Bedrooms 3
Full Baths 2
Half Baths 1
HOA Y/N false
Year Built 1999
Annual Tax Amount $5,200
Tax Year 2020
Lot Size 1.150 Acres
Acres 1.15
Property Sub-Type Single Family Residence
Property Description
Why purchase new construction when this home is move-in ready! Be in Westminster but right off Route 2 - perfect for commuters! Home has town sewer - no title 5 to deal with. Open foyer with cathedral ceiling, beautiful palladian window and large open staircase. The kitchen boasts a 37 x 90 granite island with bar sink, stainless steel appliances and cherry cabinets - perfect for a large family or big gatherings. Need more room for entertaining, enjoy the formal dining room with wainscoting and chair rail. Second floor has all new carpet and new ceramic tile in the bathrooms. Large master bedroom has walk-in closet and master bath. New Culligan water system. The finished "man cave" can be used as a play room or additional space for overnight guests with walk-out to the beautiful private yard. Backyard has a manicured lawn, irrigation system, koi pond w/ water element, patio and screened-in area. Sellers will review offers at 6pm Sat. 5/23. Please have offers in by 5pm,
Location
State MA
County Worcester
Zoning RA
Direction Route 2A to Town Farm Road
Rooms
Family Room Flooring - Wall to Wall Carpet, Cable Hookup, Open Floorplan
Basement Full, Partially Finished, Walk-Out Access, Interior Entry, Radon Remediation System, Concrete
Primary Bedroom Level Second
Dining Room Wainscoting, Lighting - Pendant
Kitchen Closet, Countertops - Stone/Granite/Solid, Kitchen Island, Cabinets - Upgraded, Deck - Exterior, Exterior Access, Open Floorplan, Slider, Stainless Steel Appliances
Interior
Interior Features Closet, Recessed Lighting, Game Room, Internet Available - Broadband
Heating Baseboard, Natural Gas
Cooling None
Flooring Tile, Vinyl, Carpet, Laminate, Flooring - Wall to Wall Carpet
Fireplaces Number 1
Fireplaces Type Living Room
Appliance Range, Dishwasher, Disposal, Microwave, Refrigerator, Washer, Dryer, ENERGY STAR Qualified Washer, Water Softener, Gas Water Heater, Tank Water Heater, Utility Connections for Electric Range, Utility Connections for Electric Oven, Utility Connections for Gas Dryer, Utility Connections Outdoor Gas Grill Hookup
Laundry Gas Dryer Hookup, Washer Hookup, In Basement
Exterior
Exterior Feature Rain Gutters, Professional Landscaping, Sprinkler System, Decorative Lighting, Garden
Garage Spaces 2.0
Community Features Shopping, Walk/Jog Trails, Laundromat, Conservation Area, Highway Access, House of Worship, Public School
Utilities Available for Electric Range, for Electric Oven, for Gas Dryer, Washer Hookup, Outdoor Gas Grill Hookup
Waterfront Description Stream
Roof Type Shingle
Total Parking Spaces 8
Garage Yes
Building
Lot Description Wooded, Cleared, Level
Foundation Concrete Perimeter
Sewer Public Sewer
Water Private
Architectural Style Colonial
Schools
Elementary Schools Westminster
Middle Schools Overlook
High Schools Oakmont
Others
Senior Community false
Read Less Info
Want to know what your home might be worth? Contact us for a FREE valuation!

Our team is ready to help you sell your home for the highest possible price ASAP
Bought with Trish Marchetti • Berkshire Hathaway HomeServices Commonwealth Real Estate







