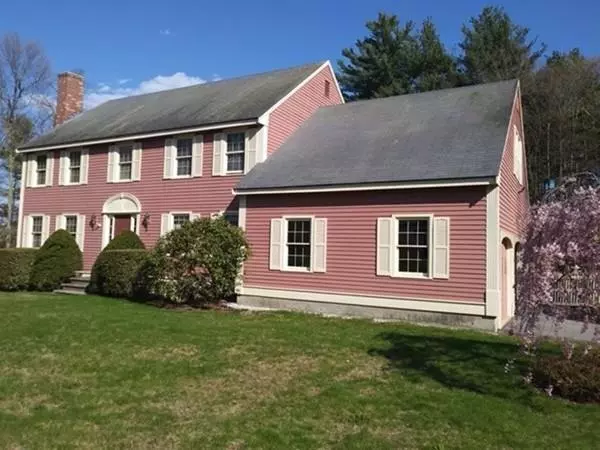$525,000
$525,000
For more information regarding the value of a property, please contact us for a free consultation.
4 Beds
2.5 Baths
3,220 SqFt
SOLD DATE : 06/19/2020
Key Details
Sold Price $525,000
Property Type Single Family Home
Sub Type Single Family Residence
Listing Status Sold
Purchase Type For Sale
Square Footage 3,220 sqft
Price per Sqft $163
MLS Listing ID 72653651
Sold Date 06/19/20
Style Colonial
Bedrooms 4
Full Baths 2
Half Baths 1
Year Built 1993
Annual Tax Amount $7,135
Tax Year 2019
Lot Size 1.840 Acres
Acres 1.84
Property Sub-Type Single Family Residence
Property Description
Shelter in and enjoy watching movies in your in home theater or sit pool side. In ground heated pool with cabana bar, outdoor patio plus a 17x14 deck are ready for your summer enjoyment. Lower level completely finished with a state of the art theater room and 500 sf game room with pool table. Country kitchen with breakfast bar opens into the family room. French doors open into the sun room with cathedral ceiling, skylights and access to a 17x15 deck. HW in formal dining room and fireplaced living room. Master bedroom suite features tray ceiling, full bath with soaking tub and separate shower, oversized 9x9 walk in closet and a private home office or sitting room. 3 additional bedrooms with walk in closets, full bath and laundry complete the 2nd floor. One year American Home Shield Warranty. Covid 19 disclosure must be signed. Masks and gloves please.
Location
State MA
County Middlesex
Zoning TNR
Direction Off Mt. Lebanon Street
Rooms
Family Room Flooring - Wall to Wall Carpet, Cable Hookup, High Speed Internet Hookup, Open Floorplan
Basement Full, Finished, Walk-Out Access, Interior Entry
Primary Bedroom Level Second
Dining Room Flooring - Hardwood
Kitchen Bathroom - Half, Flooring - Hardwood, Flooring - Vinyl, Dining Area, Pantry, Breakfast Bar / Nook, Country Kitchen, Open Floorplan, Recessed Lighting, Stainless Steel Appliances, Gas Stove
Interior
Interior Features Cable Hookup, Open Floorplan, Recessed Lighting, Ceiling - Cathedral, Ceiling Fan(s), Closet - Walk-in, Walk-in Storage, Game Room, Home Office, Sun Room, Media Room, Wired for Sound, Internet Available - Broadband
Heating Central, Forced Air, Oil
Cooling Central Air
Flooring Wood, Vinyl, Carpet, Laminate, Hardwood, Flooring - Wall to Wall Carpet
Fireplaces Number 1
Fireplaces Type Living Room
Appliance Range, Dishwasher, Microwave, Refrigerator, Washer, Dryer, Electric Water Heater, Utility Connections for Gas Range, Utility Connections for Gas Oven, Utility Connections for Gas Dryer, Utility Connections for Electric Dryer
Laundry Electric Dryer Hookup, Gas Dryer Hookup, Washer Hookup, Second Floor
Exterior
Exterior Feature Rain Gutters, Professional Landscaping, Decorative Lighting, Stone Wall
Garage Spaces 2.0
Fence Fenced
Pool Pool - Inground Heated
Community Features Park, Walk/Jog Trails, Stable(s), Medical Facility, Laundromat, Bike Path, Conservation Area, House of Worship, Public School
Utilities Available for Gas Range, for Gas Oven, for Gas Dryer, for Electric Dryer, Washer Hookup
Roof Type Shingle
Total Parking Spaces 4
Garage Yes
Private Pool true
Building
Foundation Concrete Perimeter
Sewer Private Sewer
Water Public
Architectural Style Colonial
Read Less Info
Want to know what your home might be worth? Contact us for a FREE valuation!

Our team is ready to help you sell your home for the highest possible price ASAP
Bought with Sarasvati Lynn • Thalia Tringo & Associates Real Estate, Inc.







