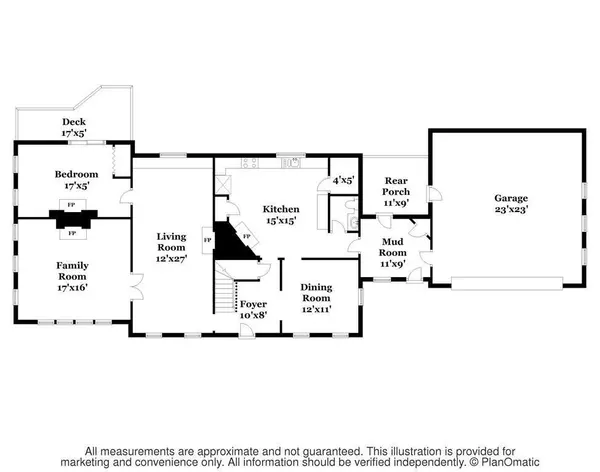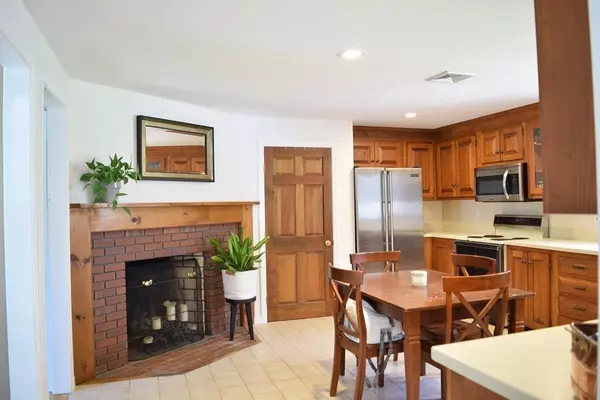$440,000
$439,900
For more information regarding the value of a property, please contact us for a free consultation.
3 Beds
2.5 Baths
2,524 SqFt
SOLD DATE : 06/25/2020
Key Details
Sold Price $440,000
Property Type Single Family Home
Sub Type Single Family Residence
Listing Status Sold
Purchase Type For Sale
Square Footage 2,524 sqft
Price per Sqft $174
MLS Listing ID 72640633
Sold Date 06/25/20
Style Cape
Bedrooms 3
Full Baths 2
Half Baths 1
Year Built 1986
Annual Tax Amount $6,909
Tax Year 2019
Lot Size 1.240 Acres
Acres 1.24
Property Sub-Type Single Family Residence
Property Description
Show for back up today Come visit What a lot. . Great location with a private backyard! Cape style home with 2 car garage attached, featuring 2500+ square ft. 3 beds, 2.5 baths & 4 fireplaces! Nice floor plan including a large fireplaced kitchen, 2 pantries, plenty of cabinetry and a huge dining room off the kitchen makes this space perfect for entertaining! Fireplaced formal living room featuring custom built ins & crown molding opens to a sun filled fireplaced family room through french doors which is also perfect for entertaining! A first floor study with fireplace and closet could offer as a guest bedroom! Second floor features a master suite with a full bath, jacuzzi tub, enclosed shower stall surrounded with cedar planked walls plus 2 walk-in closets and dressing room. Also on second floor are 2 additional bedrooms and full bath. Great private space in the backyard with patio and firepit for fun outdoor entertaining and barbeques.
Location
State MA
County Middlesex
Zoning Res
Direction Route 119 is South Road
Rooms
Family Room Flooring - Hardwood, French Doors, Recessed Lighting
Basement Full, Crawl Space, Interior Entry, Bulkhead, Unfinished
Primary Bedroom Level Second
Dining Room Flooring - Hardwood
Kitchen Flooring - Stone/Ceramic Tile, Dining Area, Pantry, Recessed Lighting
Interior
Interior Features Closet, Study, Mud Room, Sitting Room
Heating Baseboard, Oil, Fireplace(s)
Cooling Central Air
Flooring Tile, Vinyl, Carpet, Hardwood, Flooring - Hardwood, Flooring - Stone/Ceramic Tile, Flooring - Wall to Wall Carpet
Fireplaces Number 4
Fireplaces Type Family Room, Kitchen, Living Room
Appliance Range, Dishwasher, Microwave, Refrigerator, Washer, Dryer, Oil Water Heater, Utility Connections for Electric Range, Utility Connections for Electric Dryer
Laundry Second Floor, Washer Hookup
Exterior
Exterior Feature Storage
Garage Spaces 2.0
Community Features Shopping, Park, Walk/Jog Trails, Stable(s), Medical Facility, Bike Path, Conservation Area, House of Worship, Public School
Utilities Available for Electric Range, for Electric Dryer, Washer Hookup
Total Parking Spaces 10
Garage Yes
Building
Foundation Concrete Perimeter
Sewer Private Sewer
Water Private
Architectural Style Cape
Schools
Elementary Schools Varnum Brook
Middle Schools Nissitissit
High Schools Nmrhs
Read Less Info
Want to know what your home might be worth? Contact us for a FREE valuation!

Our team is ready to help you sell your home for the highest possible price ASAP
Bought with Louise Knight • Leading Edge Real Estate







