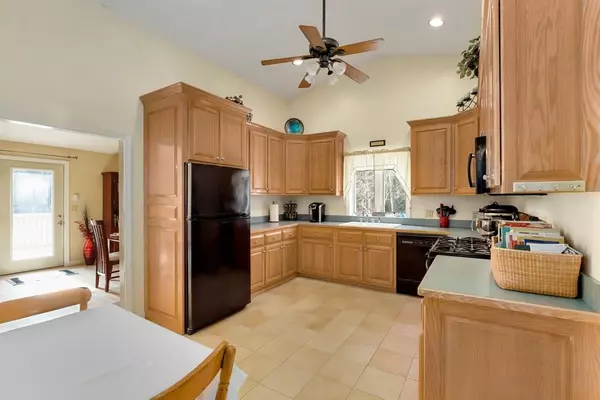$350,800
$347,800
0.9%For more information regarding the value of a property, please contact us for a free consultation.
3 Beds
1 Bath
1,332 SqFt
SOLD DATE : 06/26/2020
Key Details
Sold Price $350,800
Property Type Single Family Home
Sub Type Single Family Residence
Listing Status Sold
Purchase Type For Sale
Square Footage 1,332 sqft
Price per Sqft $263
MLS Listing ID 72649501
Sold Date 06/26/20
Style Contemporary, Ranch
Bedrooms 3
Full Baths 1
HOA Y/N false
Year Built 1996
Annual Tax Amount $4,801
Tax Year 2019
Lot Size 1.400 Acres
Acres 1.4
Property Sub-Type Single Family Residence
Property Description
Enjoy 1-level living in this beautiful 3 bedroom ranch, perfectly situated on 1.4 acres of land. Cathedral ceilings, hardwood floors through most of home, overhead, recessed lighting. Spacious eat-in kitchen with ample cabinet space a new gas stove. Formal dining room with access to back deck overlooking the large, private, level backyard. Three generous bedrooms.Laundry on the main level for convenience. Maintenance-free vinyl siding, new lawn, and irrigation system, town water, new furnace, and new dry well installed. Convenient to Route 3. All that's left to do is move in!
Location
State MA
County Middlesex
Zoning SUR
Direction Lowell Rd (Rte 113) Right over Dunstable town line.
Rooms
Basement Full, Unfinished
Primary Bedroom Level First
Dining Room Vaulted Ceiling(s), Flooring - Hardwood
Kitchen Cathedral Ceiling(s), Ceiling Fan(s), Flooring - Stone/Ceramic Tile, Recessed Lighting
Interior
Heating Forced Air, Natural Gas
Cooling Central Air
Flooring Tile, Hardwood
Appliance Range, Dishwasher, Microwave, Refrigerator, Washer, Gas Water Heater, Utility Connections for Gas Range, Utility Connections for Gas Dryer
Laundry Flooring - Stone/Ceramic Tile, First Floor
Exterior
Exterior Feature Rain Gutters, Storage, Professional Landscaping, Sprinkler System
Community Features Public Transportation, Park, Walk/Jog Trails, Highway Access, Public School
Utilities Available for Gas Range, for Gas Dryer
Roof Type Shingle
Total Parking Spaces 6
Garage No
Building
Lot Description Cleared
Foundation Concrete Perimeter
Sewer Public Sewer
Water Public
Architectural Style Contemporary, Ranch
Schools
Elementary Schools Varnum Brook
Middle Schools Nissitissit
High Schools North Middlesex
Read Less Info
Want to know what your home might be worth? Contact us for a FREE valuation!

Our team is ready to help you sell your home for the highest possible price ASAP
Bought with Elizabeth Boudreau • LAER Realty Partners







