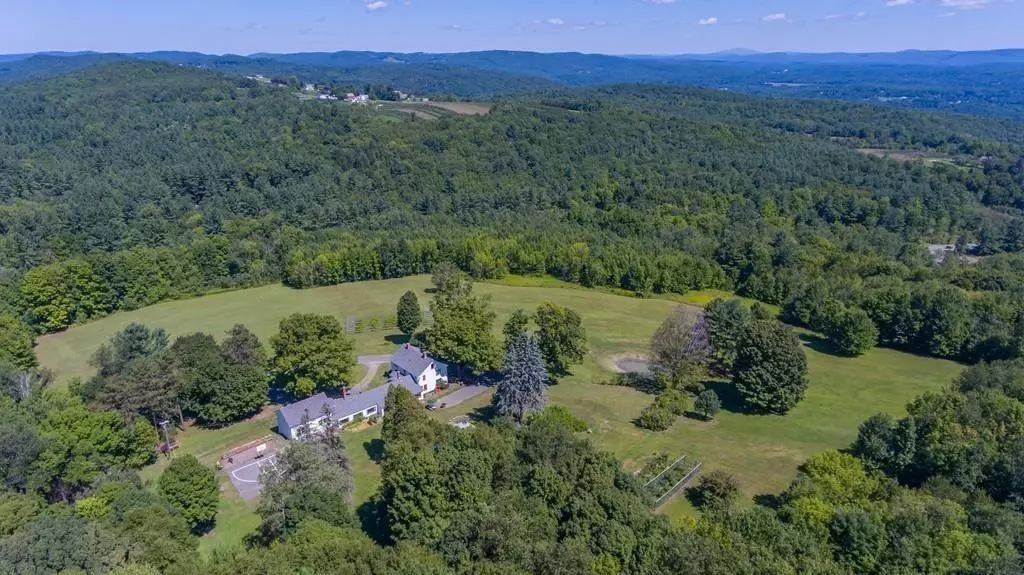$540,000
$595,000
9.2%For more information regarding the value of a property, please contact us for a free consultation.
6 Beds
3 Baths
5,398 SqFt
SOLD DATE : 06/01/2020
Key Details
Sold Price $540,000
Property Type Single Family Home
Sub Type Single Family Residence
Listing Status Sold
Purchase Type For Sale
Square Footage 5,398 sqft
Price per Sqft $100
MLS Listing ID 72496695
Sold Date 06/01/20
Style Colonial, Antique
Bedrooms 6
Full Baths 3
HOA Y/N false
Year Built 1780
Annual Tax Amount $5,822
Tax Year 2019
Lot Size 25.820 Acres
Acres 25.82
Property Sub-Type Single Family Residence
Property Description
First time this special property is being offered with all the land included. Spectacular 25 acres with picturesque mountain views, complete privacy, open meadows and a pond. It offers many versatile uses for both residential and commercial and it is conveniently located only 5 minutes to I-91. It is the perfect spot for multi generational living, vacation rental business or agricultural uses. The renovated and charming 2 family home features 13 rooms, 6 bedrooms, 3 bathrooms, 2 kitchens, 20 x 40 great room and game room. The grounds are beautifully maintained with an in-ground pool, stone patios, and maple trees. You are a short walk to Shelburne Falls Coffee Roasters, Goodnow's Chip & Putt golf course, and Hager's Farmers Market. It is located near the popular Village of Shelburne Falls and only 30 minutes to Northampton and Brattleboro VT and less than an hour to Bradley Airport. Come take a look at this amazing property!
Location
State MA
County Franklin
Zoning res/comm
Direction Off of Cemetery Road next to Golf Course and SF Coffee Roasters
Rooms
Family Room Flooring - Wall to Wall Carpet
Basement Full, Crawl Space
Primary Bedroom Level Second
Dining Room Wood / Coal / Pellet Stove, Beamed Ceilings, Flooring - Wood
Kitchen Beamed Ceilings, Flooring - Wood, Pantry
Interior
Interior Features Beamed Ceilings, Closet, Pantry, Breakfast Bar / Nook, Great Room, Game Room, Den, Office, Kitchen, Bedroom
Heating Forced Air, Baseboard, Oil, Wood, Other, Fireplace(s)
Cooling None
Flooring Wood, Tile, Vinyl, Carpet, Flooring - Wood, Flooring - Wall to Wall Carpet, Flooring - Laminate
Fireplaces Number 1
Fireplaces Type Wood / Coal / Pellet Stove
Appliance Range, Dishwasher, Refrigerator, Washer, Dryer, Electric Water Heater, Utility Connections for Electric Range, Utility Connections for Electric Oven, Utility Connections for Electric Dryer
Laundry Electric Dryer Hookup, Washer Hookup, First Floor
Exterior
Exterior Feature Balcony, Storage, Fruit Trees, Garden, Horses Permitted
Pool In Ground
Community Features Shopping, Walk/Jog Trails, Golf, Conservation Area, Highway Access, House of Worship, Public School, T-Station
Utilities Available for Electric Range, for Electric Oven, for Electric Dryer, Washer Hookup
View Y/N Yes
View Scenic View(s)
Roof Type Shingle
Total Parking Spaces 6
Garage No
Private Pool true
Building
Lot Description Wooded, Easements, Additional Land Avail., Cleared, Gentle Sloping, Level
Foundation Stone
Sewer Private Sewer
Water Private
Architectural Style Colonial, Antique
Schools
Elementary Schools Buck/Shelb
Middle Schools Mohawk High
High Schools Mohawk High
Others
Senior Community false
Read Less Info
Want to know what your home might be worth? Contact us for a FREE valuation!

Our team is ready to help you sell your home for the highest possible price ASAP
Bought with Kate Hogan • Brick & Mortar







