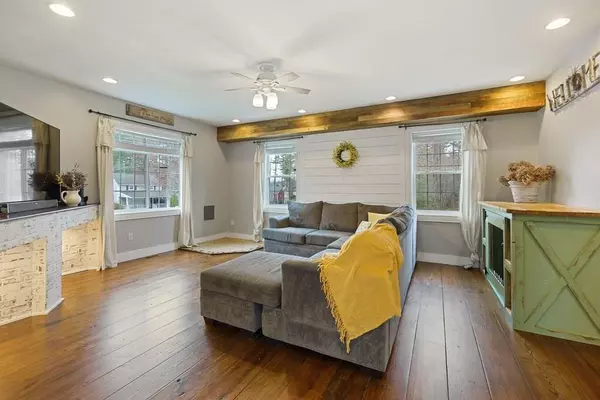$290,000
$265,000
9.4%For more information regarding the value of a property, please contact us for a free consultation.
2 Beds
2 Baths
1,344 SqFt
SOLD DATE : 06/08/2020
Key Details
Sold Price $290,000
Property Type Single Family Home
Sub Type Single Family Residence
Listing Status Sold
Purchase Type For Sale
Square Footage 1,344 sqft
Price per Sqft $215
MLS Listing ID 72648683
Sold Date 06/08/20
Style Cape
Bedrooms 2
Full Baths 2
Year Built 2004
Annual Tax Amount $3,829
Tax Year 2020
Lot Size 5,227 Sqft
Acres 0.12
Property Sub-Type Single Family Residence
Property Description
Looking to move into Westminster before the school year starts? 10 Genesee Avenue is a tri-level home in the Lakewood Park neighborhood. Don't miss the video tour! The main level has a wide open concept Kitchen/Dining and Living area with a full bath, laundry and deck to the flat and fenced backyard. Newer appliances, and brand new oven. The second floor has two bedrooms and a full bathroom. The Family Room in the basement level is being used as a bedroom with walkout slider, high ceilings, recessed lighting, ceiling fan and plenty of natural light. One car garage. High efficiency propane heating system and tankless water heater. It IS possible to buy your first home in Westminster at an affordable price! There is no public access to Wyman Pond, but deeded spots do come up for sale periodically. Showings start Saturday 5/2. No open house due to COVID requirements. Sellers will review offers at 6pm, Tuesday 5/5. Please have offers in by 3pm, Tuesday 5/5.
Location
State MA
County Worcester
Area Lakewood Park
Zoning RES1
Direction East Rd to Lakewood Park Rd. Left at the first fork in the road to get on Genesee, then straight.
Rooms
Family Room Ceiling Fan(s), Flooring - Wall to Wall Carpet, Recessed Lighting
Basement Partially Finished, Walk-Out Access, Interior Entry
Primary Bedroom Level Second
Kitchen Flooring - Wood, Peninsula
Interior
Heating Forced Air, Natural Gas
Cooling None
Flooring Wood, Carpet
Appliance Oven, Dishwasher, Microwave, Countertop Range, Refrigerator, Propane Water Heater, Utility Connections for Gas Range, Utility Connections for Electric Dryer
Laundry Electric Dryer Hookup, Washer Hookup, First Floor
Exterior
Garage Spaces 1.0
Community Features Conservation Area, T-Station
Utilities Available for Gas Range, for Electric Dryer
Roof Type Shingle
Total Parking Spaces 4
Garage Yes
Building
Lot Description Corner Lot, Level
Foundation Concrete Perimeter
Sewer Private Sewer
Water Private
Architectural Style Cape
Schools
Elementary Schools Wesmeetinghouse
Middle Schools Overlook Ms
High Schools Oakmont/Mtytech
Others
Senior Community false
Read Less Info
Want to know what your home might be worth? Contact us for a FREE valuation!

Our team is ready to help you sell your home for the highest possible price ASAP
Bought with Susan Thibeault • LAER Realty Partners







