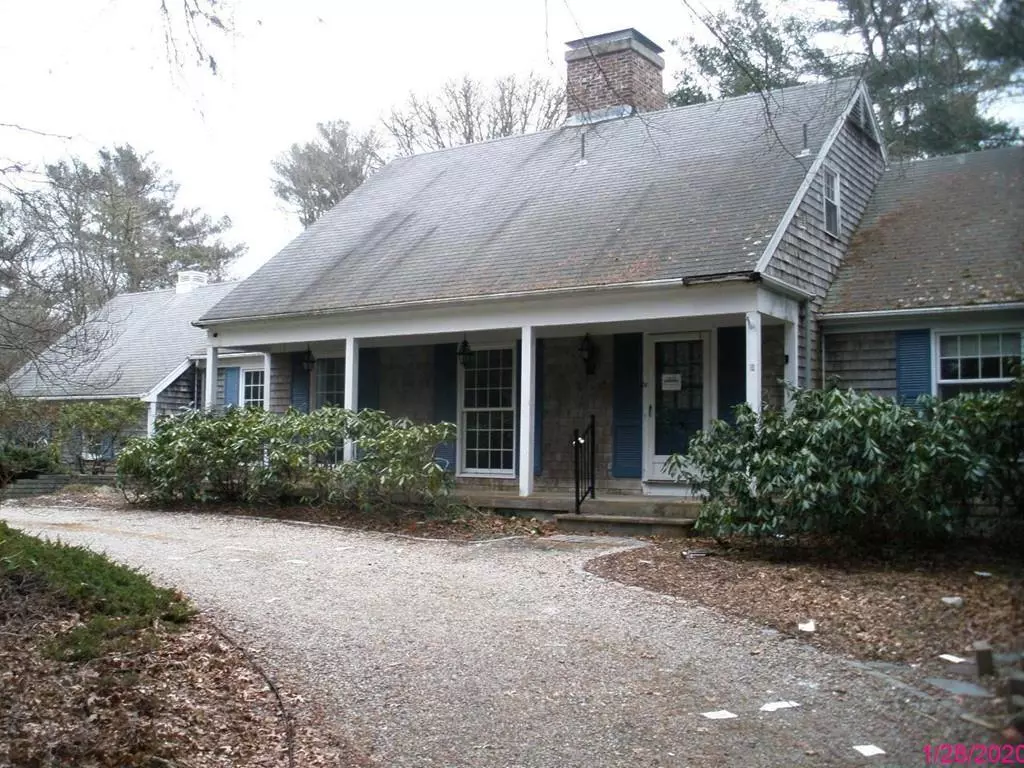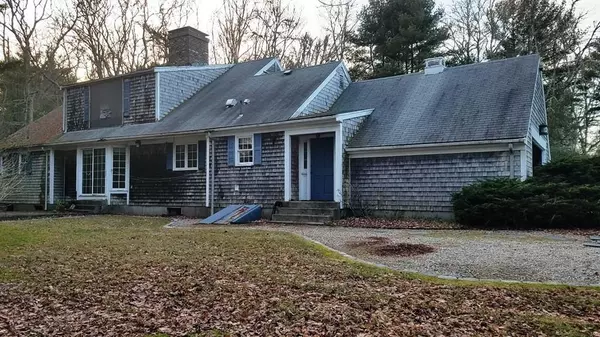$355,100
$399,900
11.2%For more information regarding the value of a property, please contact us for a free consultation.
4 Beds
2.5 Baths
2,241 SqFt
SOLD DATE : 05/22/2020
Key Details
Sold Price $355,100
Property Type Single Family Home
Sub Type Single Family Residence
Listing Status Sold
Purchase Type For Sale
Square Footage 2,241 sqft
Price per Sqft $158
MLS Listing ID 72611185
Sold Date 05/22/20
Style Cape
Bedrooms 4
Full Baths 2
Half Baths 1
HOA Y/N false
Year Built 1971
Annual Tax Amount $5,186
Tax Year 2019
Lot Size 0.690 Acres
Acres 0.69
Property Sub-Type Single Family Residence
Property Description
In the HEART of the quaint town of Marion, nestled in a sought after NEIGHBORHOOD of greatly valued single-family RESIDENCES, with so many AMENITIES nearby. Great solid home with oversized 2-car garage, great LAYOUT, spacious rooms, built-in cabinets, 3 FIREPLACES, plenty closet and storage space. Full basement, previously divided and insulated, could potentially be finished into ADDITIONAL living area. Tucked away behind an ample CIRCULAR driveway, it affords privacy and shade. Rear yard overlooks a wooded area. Ready to modernize this beautiful HOME?
Location
State MA
County Plymouth
Zoning Res
Direction Route 6 to Converse Rd, right on Olde Knoll Rd
Rooms
Family Room Ceiling Fan(s), Flooring - Wall to Wall Carpet, Slider
Basement Full, Interior Entry, Bulkhead, Sump Pump
Primary Bedroom Level First
Dining Room Flooring - Wall to Wall Carpet
Interior
Interior Features Internet Available - Broadband
Heating Electric Baseboard, Electric
Cooling None
Flooring Tile, Vinyl, Carpet
Fireplaces Number 3
Fireplaces Type Family Room, Living Room
Appliance Range, Dishwasher, Disposal, Microwave, Refrigerator, Electric Water Heater, Tank Water Heater, Utility Connections for Electric Range, Utility Connections for Electric Dryer
Laundry Electric Dryer Hookup, Washer Hookup, First Floor
Exterior
Exterior Feature Rain Gutters
Garage Spaces 2.0
Utilities Available for Electric Range, for Electric Dryer
Waterfront Description Beach Front, Ocean, 1/2 to 1 Mile To Beach, Beach Ownership(Public)
Roof Type Shingle
Total Parking Spaces 12
Garage Yes
Building
Lot Description Wooded
Foundation Concrete Perimeter
Sewer Private Sewer
Water Public
Architectural Style Cape
Schools
Middle Schools Old Regional
High Schools Orr High School
Others
Senior Community false
Special Listing Condition Real Estate Owned
Read Less Info
Want to know what your home might be worth? Contact us for a FREE valuation!

Our team is ready to help you sell your home for the highest possible price ASAP
Bought with Tara Calabrese • Cora Company







