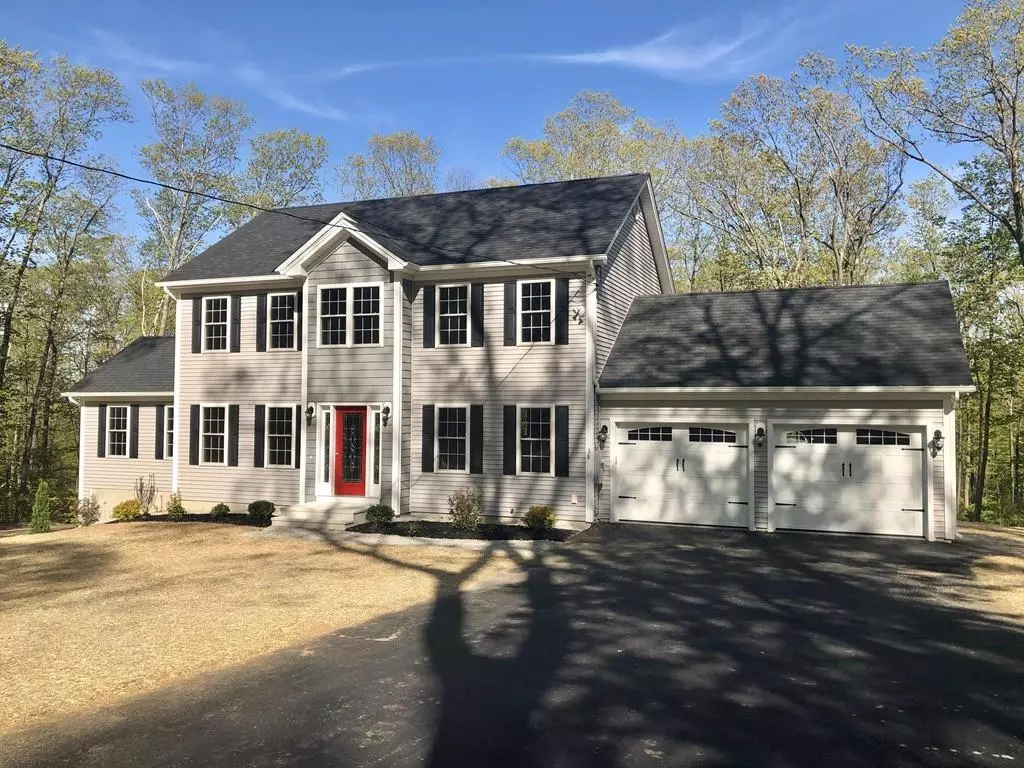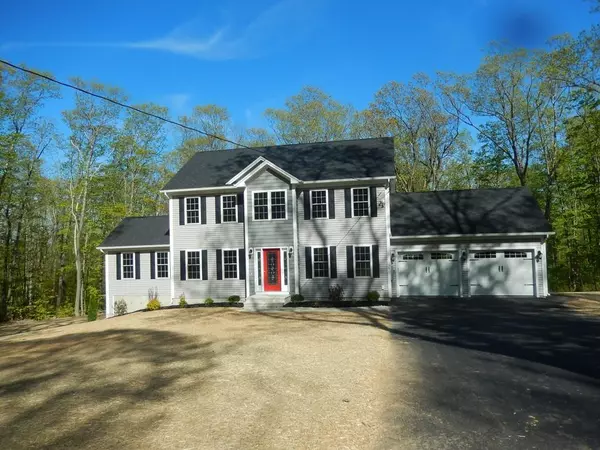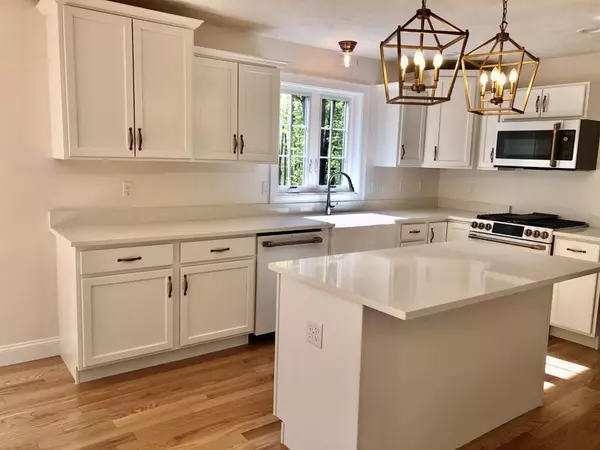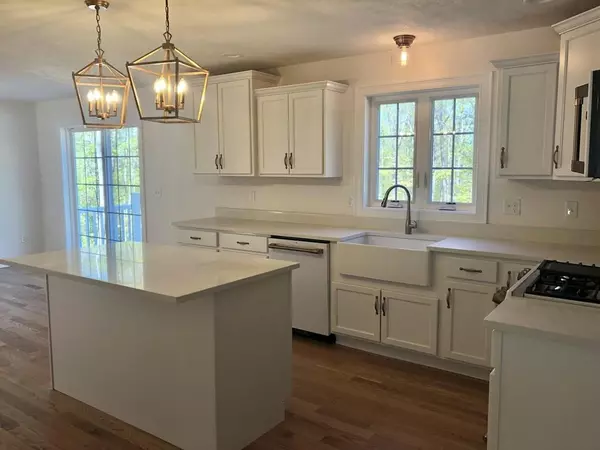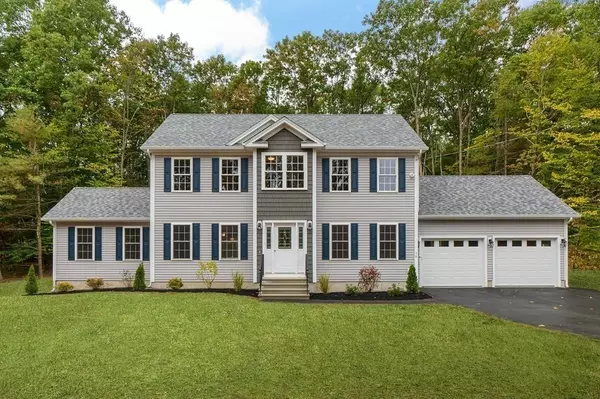$495,720
$490,000
1.2%For more information regarding the value of a property, please contact us for a free consultation.
4 Beds
2.5 Baths
2,160 SqFt
SOLD DATE : 05/22/2020
Key Details
Sold Price $495,720
Property Type Single Family Home
Sub Type Single Family Residence
Listing Status Sold
Purchase Type For Sale
Square Footage 2,160 sqft
Price per Sqft $229
MLS Listing ID 72609767
Sold Date 05/22/20
Style Colonial
Bedrooms 4
Full Baths 2
Half Baths 1
Year Built 2020
Tax Year 2020
Lot Size 9.720 Acres
Acres 9.72
Property Sub-Type Single Family Residence
Property Description
HUGE LOT FOR YOUR DREAM HOME. Convenient location to the town's village and Rt 2 & 140 for commuting. You have a unique opportunity to personalize, customize and turn your dreams into reality. Offering the Williamsburg home with nearly 2,200 sf of living space that includes spacious, flowing rooms w/ many upgraded features. You will love the vaulted ceiling in your family room w/gas fireplace, the stunning kitchen w/ center island & granite counters and pantry, formal living room, home office, and 1/2 bath with laundry. Upstairs, the generous bedrooms compliment the private master suite w/ walk-in closet, bath w/ dual vanities and custom tile shower. Basement with oversized windows lets in natural light. Composite deck for easy maintenance overlooking your back yard. Over 9 acres of land offers you the chance to build trails for snow mobiles & ATV, add a barn or pool, create your backyard oasis.
Location
State MA
County Worcester
Zoning R3
Direction Hager Park Rd (Rt 140) to Worcester Rd, left onto West Princeton Rd. Lot is on the left side
Rooms
Family Room Vaulted Ceiling(s), Flooring - Wall to Wall Carpet
Basement Full, Concrete
Primary Bedroom Level Second
Dining Room Flooring - Hardwood, Exterior Access, Slider
Kitchen Flooring - Hardwood, Pantry, Countertops - Stone/Granite/Solid, Kitchen Island
Interior
Interior Features Crown Molding, Office
Heating Forced Air, Propane
Cooling Central Air
Flooring Flooring - Hardwood
Fireplaces Number 1
Fireplaces Type Family Room
Appliance Range, Dishwasher, Microwave, Refrigerator, Propane Water Heater
Laundry First Floor
Exterior
Garage Spaces 2.0
Roof Type Shingle
Total Parking Spaces 8
Garage Yes
Building
Foundation Concrete Perimeter
Sewer Private Sewer
Water Private
Architectural Style Colonial
Others
Acceptable Financing Contract
Listing Terms Contract
Read Less Info
Want to know what your home might be worth? Contact us for a FREE valuation!

Our team is ready to help you sell your home for the highest possible price ASAP
Bought with Jennifer Shenk • Keller Williams Realty North Central

